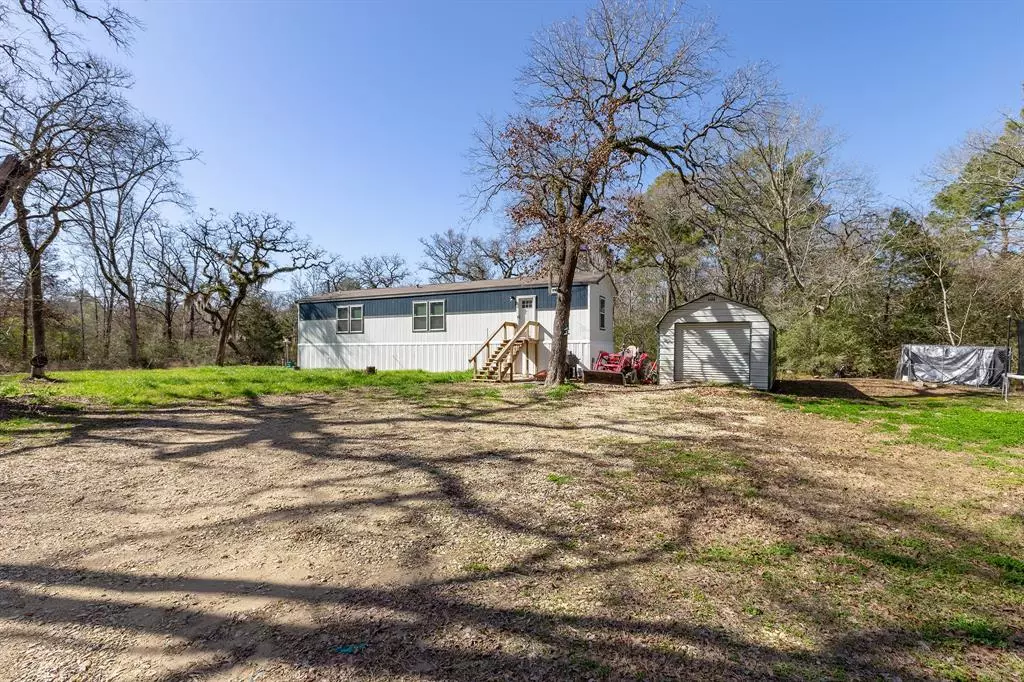
2 Beds
2 Baths
961 SqFt
2 Beds
2 Baths
961 SqFt
Key Details
Property Type Single Family Home
Listing Status Active
Purchase Type For Sale
Square Footage 961 sqft
Price per Sqft $234
Subdivision Groce J E
MLS Listing ID 70760799
Style Traditional
Bedrooms 2
Full Baths 2
Year Built 2021
Annual Tax Amount $3,413
Tax Year 2023
Lot Size 5.010 Acres
Acres 5.01
Property Description
Location
State TX
County Walker
Area Huntsville Area
Rooms
Bedroom Description En-Suite Bath
Other Rooms Family Room, Kitchen/Dining Combo, Utility Room in House
Master Bathroom Primary Bath: Double Sinks, Primary Bath: Separate Shower, Primary Bath: Soaking Tub, Secondary Bath(s): Tub/Shower Combo
Kitchen Kitchen open to Family Room
Interior
Interior Features Fire/Smoke Alarm, Formal Entry/Foyer, High Ceiling
Heating Central Electric
Cooling Central Electric
Exterior
Exterior Feature Back Yard, Side Yard, Workshop
Garage Description Workshop
Roof Type Composition
Private Pool No
Building
Lot Description Cleared, Wooded
Dwelling Type Manufactured
Story 1
Foundation Other
Lot Size Range 5 Up to 10 Acres
Water Aerobic, Public Water
Structure Type Cement Board,Wood
New Construction No
Schools
Elementary Schools Huntsville Elementary School
Middle Schools Mance Park Middle School
High Schools Huntsville High School
School District 64 - Huntsville
Others
Senior Community No
Restrictions Deed Restrictions
Tax ID 17172
Acceptable Financing Cash Sale, Conventional
Tax Rate 1.4275
Disclosures Sellers Disclosure
Listing Terms Cash Sale, Conventional
Financing Cash Sale,Conventional
Special Listing Condition Sellers Disclosure


"My job is to find and attract mastery-based agents to the office, protect the culture, and make sure everyone is happy! "






