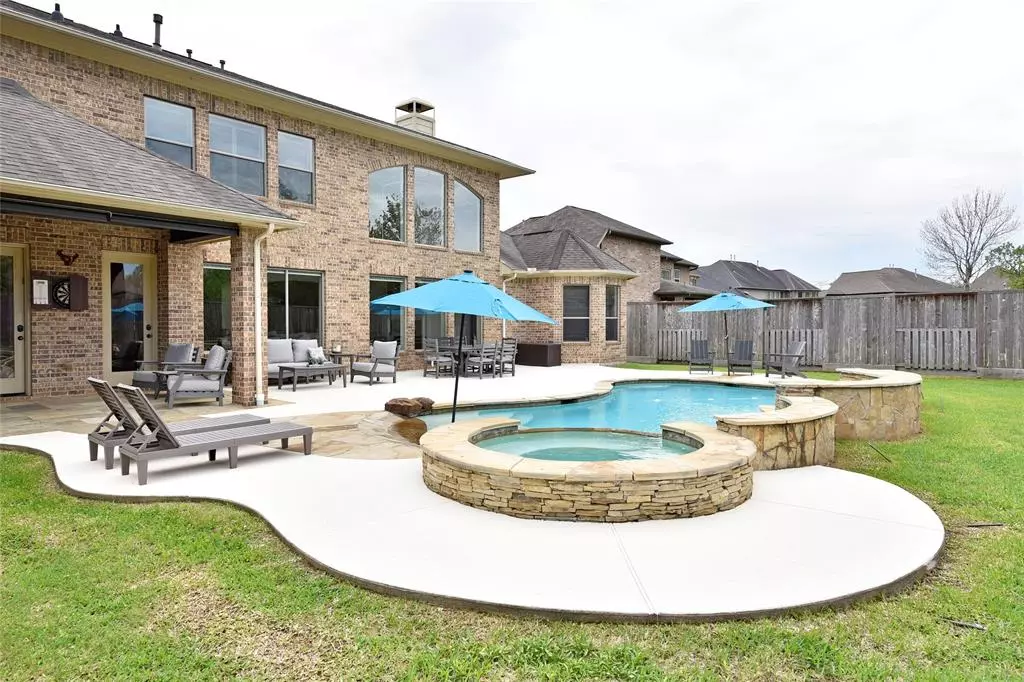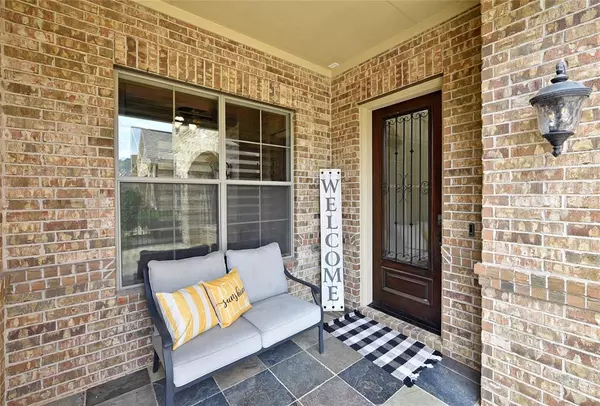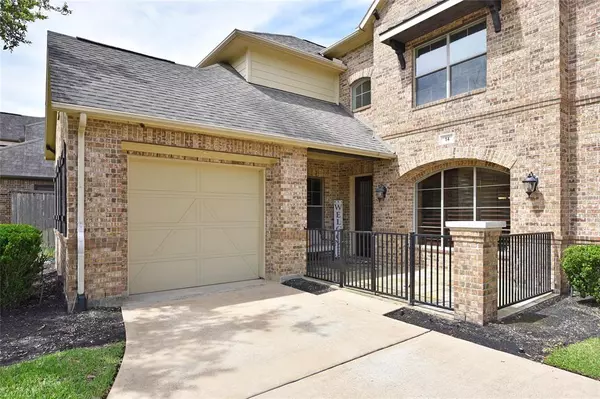
5 Beds
4.1 Baths
5,200 SqFt
5 Beds
4.1 Baths
5,200 SqFt
Key Details
Property Type Single Family Home
Listing Status Active
Purchase Type For Sale
Square Footage 5,200 sqft
Price per Sqft $182
Subdivision Sienna
MLS Listing ID 29467917
Style Traditional
Bedrooms 5
Full Baths 4
Half Baths 1
HOA Fees $1,307/ann
HOA Y/N 1
Year Built 2010
Annual Tax Amount $21,244
Tax Year 2023
Lot Size 0.329 Acres
Acres 0.329
Property Description
Location
State TX
County Fort Bend
Area Sienna Area
Interior
Heating Central Gas
Cooling Central Electric
Fireplaces Number 2
Fireplaces Type Gaslog Fireplace, Wood Burning Fireplace
Exterior
Garage Attached Garage
Garage Spaces 3.0
Pool In Ground, Salt Water
Roof Type Composition
Private Pool Yes
Building
Lot Description Subdivision Lot
Dwelling Type Free Standing
Story 2
Foundation Slab
Lot Size Range 1/4 Up to 1/2 Acre
Sewer Public Sewer
Water Public Water, Water District
Structure Type Brick,Cement Board
New Construction No
Schools
Elementary Schools Scanlan Oaks Elementary School
Middle Schools Thornton Middle School (Fort Bend)
High Schools Ridge Point High School
School District 19 - Fort Bend
Others
Senior Community No
Restrictions Deed Restrictions
Tax ID 8135-14-002-0140-907
Energy Description Attic Vents,Ceiling Fans,Digital Program Thermostat,Energy Star Appliances,Energy Star/CFL/LED Lights,Energy Star/Reflective Roof,High-Efficiency HVAC,Insulated Doors,Insulated/Low-E windows,Insulation - Batt,Insulation - Blown Fiberglass,Radiant Attic Barrier
Tax Rate 2.2731
Disclosures Sellers Disclosure
Green/Energy Cert Energy Star Qualified Home
Special Listing Condition Sellers Disclosure


"My job is to find and attract mastery-based agents to the office, protect the culture, and make sure everyone is happy! "






