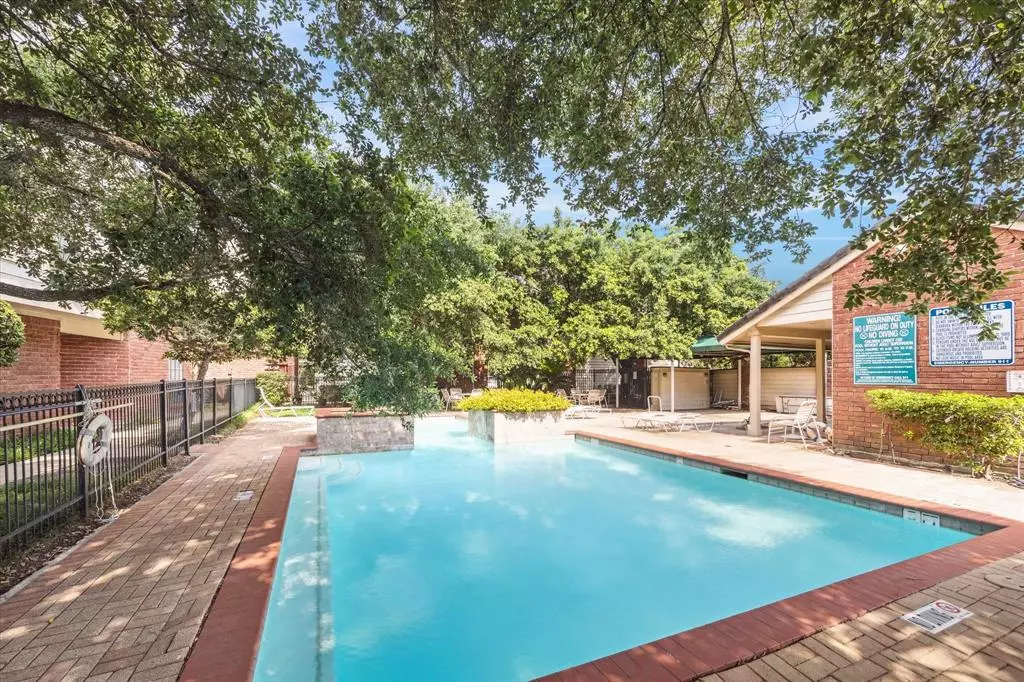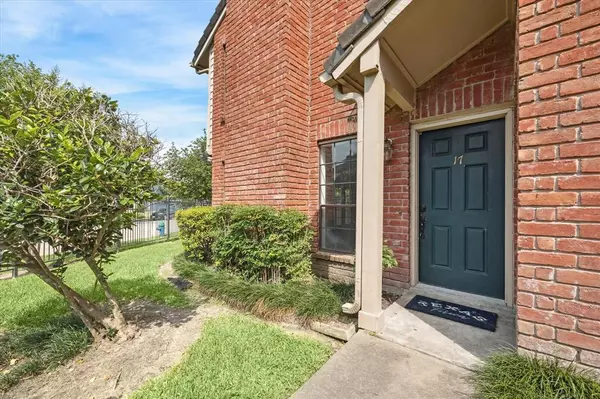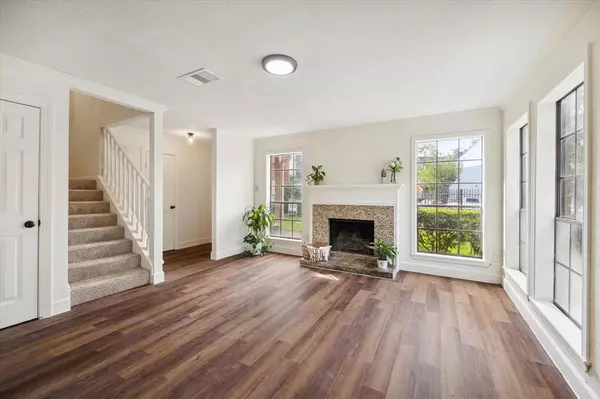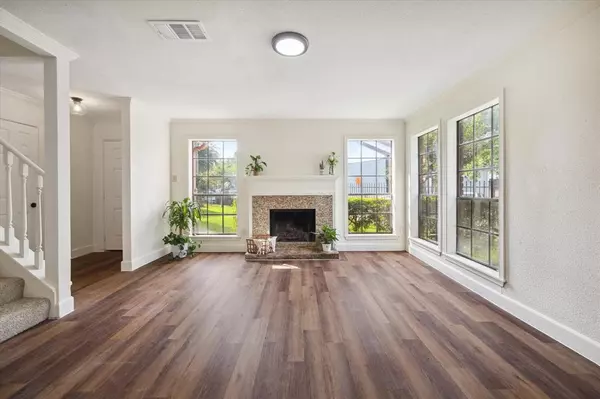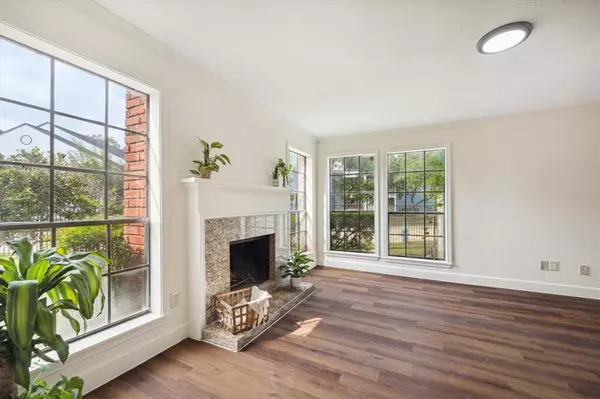2 Beds
2.1 Baths
1,141 SqFt
2 Beds
2.1 Baths
1,141 SqFt
Key Details
Property Type Condo, Townhouse
Sub Type Condominium
Listing Status Pending
Purchase Type For Sale
Square Footage 1,141 sqft
Price per Sqft $140
Subdivision Lakeside Green
MLS Listing ID 76693996
Style Traditional
Bedrooms 2
Full Baths 2
Half Baths 1
HOA Fees $418/mo
Year Built 1982
Annual Tax Amount $3,604
Tax Year 2023
Lot Size 3.826 Acres
Property Description
Location
State TX
County Harris
Area Energy Corridor
Rooms
Bedroom Description All Bedrooms Up,En-Suite Bath,Primary Bed - 2nd Floor,Walk-In Closet
Other Rooms 1 Living Area, Formal Living, Living Area - 1st Floor, Living/Dining Combo, Utility Room in House
Master Bathroom Half Bath, Secondary Bath(s): Tub/Shower Combo
Kitchen Breakfast Bar, Pantry
Interior
Heating Central Electric
Cooling Central Electric
Flooring Carpet, Vinyl Plank
Fireplaces Number 1
Fireplaces Type Wood Burning Fireplace
Dryer Utilities 1
Laundry Utility Rm in House
Exterior
Exterior Feature Back Yard, Controlled Access, Patio/Deck, Side Yard
Roof Type Composition
Private Pool No
Building
Faces North
Story 2
Unit Location Courtyard
Entry Level Levels 1 and 2
Foundation Slab
Sewer Public Sewer
Water Public Water
Structure Type Brick
New Construction No
Schools
Elementary Schools Ashford/Shadowbriar Elementary School
Middle Schools Revere Middle School
High Schools Westside High School
School District 27 - Houston
Others
HOA Fee Include Grounds,Recreational Facilities,Trash Removal,Water and Sewer
Senior Community No
Tax ID 115-300-005-0001
Acceptable Financing Cash Sale, Conventional
Tax Rate 2.0148
Disclosures Sellers Disclosure
Listing Terms Cash Sale, Conventional
Financing Cash Sale,Conventional
Special Listing Condition Sellers Disclosure

"My job is to find and attract mastery-based agents to the office, protect the culture, and make sure everyone is happy! "

