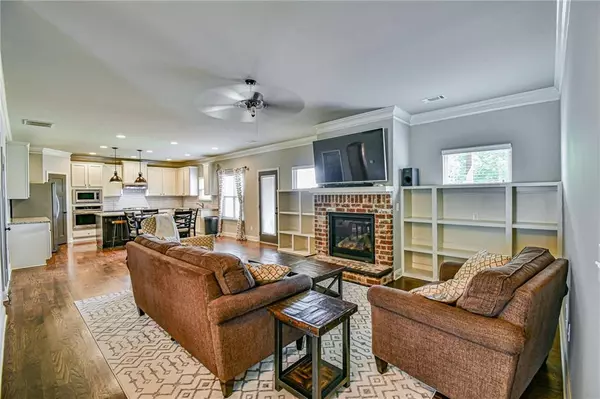
5 Beds
4 Baths
3,360 SqFt
5 Beds
4 Baths
3,360 SqFt
Key Details
Property Type Single Family Home
Sub Type Single Family Residence
Listing Status Active Under Contract
Purchase Type For Sale
Square Footage 3,360 sqft
Price per Sqft $163
Subdivision Heritage C Jefferson
MLS Listing ID 7419391
Style Craftsman
Bedrooms 5
Full Baths 4
Construction Status Resale
HOA Fees $575
HOA Y/N Yes
Originating Board First Multiple Listing Service
Year Built 2015
Annual Tax Amount $5,492
Tax Year 2023
Lot Size 0.400 Acres
Acres 0.4
Property Description
GO AHEAD, Walk Right In and Experience the Beautiful Hardwood Floors, the Flex/Office Space to your right, and Large Formal Dining Room to your left. You will then enjoy the Open Concept Living Room, Breakfast Area, and Large Kitchen with Island that is perfect while cooking for family and friends and everyone is enjoying the same great Living Space Together as the fire crackles in the rock fireplace. A covered rear patio is just off the kitchen for that morning coffee or relaxing evenings after a hard day at work. Also on the main floor is a Guest/Inlaw suite with a connecting full bathroom. Upstairs Welcomes you to the Open Media Room Great for your young kids, teenagers, or even those movie nights with the Family. With the Split Bedroom Floorplan upstairs, the Oversized Primary Suite opens up through a Double Door Entry, and Welcomes you with a Large Bedroom, and Spacious Ensuite bathroom featuring a separate tub & tiled shower, linen closet, and Large Closet for that Clothing Fashionista. Though you have your own Private Backyard Oasis, you also have access to this Premier Neighborhood's Pool, Playground, Clubhouse, Tennis courts, Pickleball courts, and two Catch & Release Fishing Ponds! This home is conveniently located on the north side of Jefferson and minutes away from downtown Jefferson along with very easy access to I-85. It is move-in ready, so make an appointment TODAY!!!
Location
State GA
County Jackson
Lake Name None
Rooms
Bedroom Description In-Law Floorplan,Oversized Master,Split Bedroom Plan
Other Rooms None
Basement Unfinished
Main Level Bedrooms 1
Dining Room Separate Dining Room
Interior
Interior Features Bookcases, Double Vanity, Entrance Foyer, High Ceilings 9 ft Lower, High Speed Internet, Walk-In Closet(s)
Heating Forced Air
Cooling Electric, Heat Pump
Flooring Carpet, Ceramic Tile, Hardwood
Fireplaces Number 1
Fireplaces Type Family Room, Living Room
Window Features Double Pane Windows
Appliance Dishwasher, Disposal, Electric Oven, Gas Cooktop, Microwave, Range Hood, Refrigerator
Laundry Laundry Room, Upper Level
Exterior
Exterior Feature Private Yard
Garage Garage
Garage Spaces 2.0
Fence Back Yard
Pool None
Community Features Clubhouse, Pickleball, Playground, Pool, Sidewalks, Street Lights, Tennis Court(s)
Utilities Available Cable Available, Electricity Available, Natural Gas Available, Sewer Available, Underground Utilities
Waterfront Description None
View Other
Roof Type Composition
Street Surface Asphalt
Accessibility None
Handicap Access None
Porch Covered, Deck, Front Porch
Parking Type Garage
Private Pool false
Building
Lot Description Back Yard, Front Yard, Landscaped, Level, Private
Story Two
Foundation Concrete Perimeter
Sewer Public Sewer
Water Public
Architectural Style Craftsman
Level or Stories Two
Structure Type Brick Front,Concrete,HardiPlank Type
New Construction No
Construction Status Resale
Schools
Elementary Schools Jefferson
Middle Schools Jefferson
High Schools Jefferson
Others
HOA Fee Include Tennis
Senior Community no
Restrictions true
Tax ID 079B 076
Acceptable Financing Cash, Conventional, FHA
Listing Terms Cash, Conventional, FHA
Special Listing Condition None


"My job is to find and attract mastery-based agents to the office, protect the culture, and make sure everyone is happy! "






