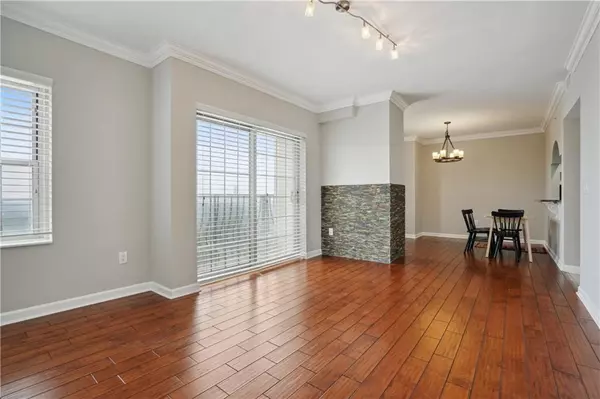
2 Beds
2 Baths
1,331 SqFt
2 Beds
2 Baths
1,331 SqFt
Key Details
Property Type Condo
Sub Type Condominium
Listing Status Pending
Purchase Type For Sale
Square Footage 1,331 sqft
Price per Sqft $368
Subdivision Mayfair Tower
MLS Listing ID 7421682
Style European,High Rise (6 or more stories)
Bedrooms 2
Full Baths 2
Construction Status Resale
HOA Fees $607
HOA Y/N Yes
Originating Board First Multiple Listing Service
Year Built 1992
Annual Tax Amount $4,047
Tax Year 2023
Lot Size 1,332 Sqft
Acres 0.0306
Property Description
Residents of Mayfair Tower enjoy a host of amenities, including a gym, car wash, indoor bike parking, assigned parking space, high-speed internet, and a 24-hour concierge service. The upcoming pool installation and lobby renovation will further elevate the lifestyle in this prestigious building. Relish in the convenience of urban living with access to outdoor lounge spaces, a grill, and even a dog wash facility. Explore the vibrant Midtown Atlanta neighborhood with ease, as popular attractions are a short distance away, including, Colony Square, the Fox Theatre and High Museum of Art., Atlanta Botanical Garden, Georgia Institute of Technology, Piedmont Park, and the Atlanta Beltine. For added convenience, supermarkets and other essential amenities are conveniently located nearby. Make this your sanctuary in the heart of Midtown Atlanta, where luxury and convenience converge seamlessly.
Location
State GA
County Fulton
Lake Name None
Rooms
Bedroom Description Master on Main,Oversized Master
Other Rooms Garage(s), Outdoor Kitchen, Pergola
Basement None
Main Level Bedrooms 2
Dining Room Separate Dining Room
Interior
Interior Features Crown Molding, High Ceilings 9 ft Main, High Speed Internet
Heating Central, Heat Pump
Cooling Central Air, Heat Pump
Flooring Hardwood
Fireplaces Type None
Window Features Bay Window(s)
Appliance Dishwasher, Disposal, Dryer, Electric Cooktop, Electric Water Heater, ENERGY STAR Qualified Appliances, Microwave, Refrigerator, Washer
Laundry Laundry Room
Exterior
Exterior Feature Awning(s), Balcony, Courtyard, Gas Grill
Garage Assigned, Covered, Deeded, Garage
Garage Spaces 2.0
Fence None
Pool None
Community Features Barbecue, Concierge, Dog Park, Fitness Center, Homeowners Assoc, Near Beltline, Near Public Transport, Near Schools, Near Shopping, Near Trails/Greenway, Public Transportation, Restaurant
Utilities Available Cable Available, Electricity Available, Phone Available, Water Available
Waterfront Description None
View City
Roof Type Concrete
Street Surface None
Accessibility None
Handicap Access None
Porch None
Parking Type Assigned, Covered, Deeded, Garage
Private Pool false
Building
Lot Description Landscaped
Story Three Or More
Foundation None
Sewer Public Sewer
Water Public
Architectural Style European, High Rise (6 or more stories)
Level or Stories Three Or More
Structure Type Cement Siding
New Construction No
Construction Status Resale
Schools
Elementary Schools Virginia-Highland
Middle Schools David T Howard
High Schools Midtown
Others
HOA Fee Include Door person,Insurance,Internet,Maintenance Grounds,Maintenance Structure,Reserve Fund,Security,Sewer,Trash
Senior Community no
Restrictions true
Tax ID 17 010600064565
Ownership Condominium
Financing no
Special Listing Condition None


"My job is to find and attract mastery-based agents to the office, protect the culture, and make sure everyone is happy! "






