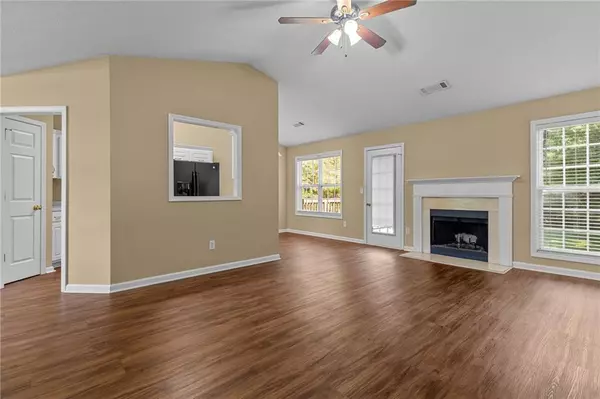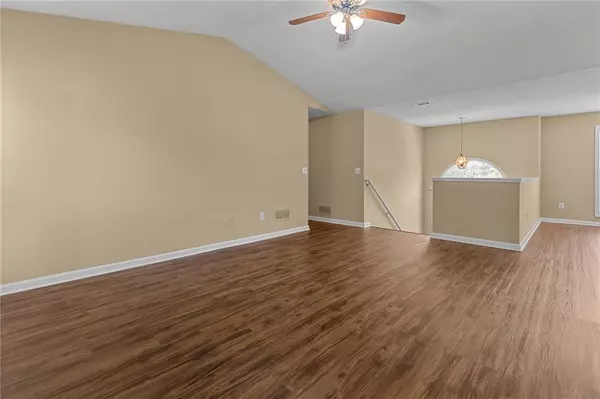
3 Beds
2.5 Baths
1,343 SqFt
3 Beds
2.5 Baths
1,343 SqFt
Key Details
Property Type Single Family Home
Sub Type Single Family Residence
Listing Status Active
Purchase Type For Rent
Square Footage 1,343 sqft
Subdivision The Preserve
MLS Listing ID 7431889
Style Traditional
Bedrooms 3
Full Baths 2
Half Baths 1
HOA Y/N No
Originating Board First Multiple Listing Service
Year Built 2000
Available Date 2024-08-02
Property Description
The main level features an inviting living area, perfect for relaxing or entertaining guests. The kitchen offers ample cabinet space and is ready for your culinary adventures. The family room has a fireplace to enjoy on cold winter evenings.
Downstairs, the finished basement level provides additional living space that can be used as a family room, home office, or even a guest suite. This versatile area is designed to meet your every need.
Step out onto the back deck and enjoy the view to the large backyard, where youll find a privacy fence that ensures a sense of seclusion and safety. Whether youre hosting summer barbecues, gardening, or simply enjoying the outdoors, this backyard is your personal oasis.
This home won't last long! Schedule a showing today and experience the perfect combination of comfort, style, and functionality.
*Additional $40.00 Per Month Resident Benefit Package Fee includes insurance and more!
Location
State GA
County Barrow
Lake Name None
Rooms
Bedroom Description None
Other Rooms None
Basement Finished, Finished Bath
Main Level Bedrooms 3
Dining Room None
Interior
Interior Features Other
Heating Central, Electric
Cooling Central Air, Electric
Fireplaces Number 1
Fireplaces Type Family Room
Window Features None
Appliance Dishwasher
Laundry None
Exterior
Exterior Feature None
Garage Garage, Garage Faces Side
Garage Spaces 2.0
Fence Back Yard, Privacy
Pool None
Community Features None
Utilities Available Cable Available, Electricity Available
Waterfront Description None
View Trees/Woods
Roof Type Composition,Shingle
Street Surface Asphalt
Accessibility None
Handicap Access None
Porch Deck
Parking Type Garage, Garage Faces Side
Private Pool false
Building
Lot Description Back Yard, Private
Story Multi/Split
Architectural Style Traditional
Level or Stories Multi/Split
Structure Type Vinyl Siding
New Construction No
Schools
Elementary Schools Yargo
Middle Schools Haymon-Morris
High Schools Apalachee
Others
Senior Community no
Tax ID XX053B 065


"My job is to find and attract mastery-based agents to the office, protect the culture, and make sure everyone is happy! "






