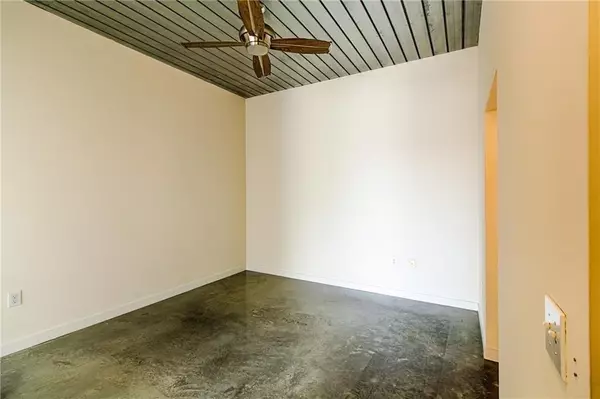
2 Beds
2 Baths
1,228 SqFt
2 Beds
2 Baths
1,228 SqFt
Key Details
Property Type Condo
Sub Type Condominium
Listing Status Active
Purchase Type For Rent
Square Footage 1,228 sqft
Subdivision Ponce Springs Condo
MLS Listing ID 7429548
Style Mid-Rise (up to 5 stories)
Bedrooms 2
Full Baths 2
HOA Y/N No
Originating Board First Multiple Listing Service
Year Built 2005
Available Date 2024-07-30
Lot Size 1,228 Sqft
Acres 0.0282
Property Description
Location
State GA
County Fulton
Lake Name None
Rooms
Bedroom Description Master on Main,Other
Other Rooms None
Basement None
Main Level Bedrooms 2
Dining Room Open Concept
Interior
Interior Features Walk-In Closet(s), Other
Heating Central
Cooling Ceiling Fan(s), Central Air
Flooring Concrete
Fireplaces Type None
Window Features None
Appliance Dishwasher, Dryer, Gas Range, Microwave, Refrigerator, Washer
Laundry Electric Dryer Hookup, Laundry Closet, Main Level
Exterior
Exterior Feature Balcony
Garage Assigned, Garage
Garage Spaces 1.0
Fence None
Pool None
Community Features Fitness Center, Near Schools, Park
Utilities Available Cable Available, Electricity Available, Phone Available, Sewer Available, Water Available, Other
Waterfront Description None
View City
Roof Type Concrete
Street Surface Asphalt
Accessibility None
Handicap Access None
Porch None
Parking Type Assigned, Garage
Total Parking Spaces 1
Private Pool false
Building
Lot Description Other
Story One
Architectural Style Mid-Rise (up to 5 stories)
Level or Stories One
Structure Type Brick
New Construction No
Schools
Elementary Schools Hope-Hill
Middle Schools Martin L. King Jr.
High Schools Midtown
Others
Senior Community no
Tax ID 14 004800121173


"My job is to find and attract mastery-based agents to the office, protect the culture, and make sure everyone is happy! "






