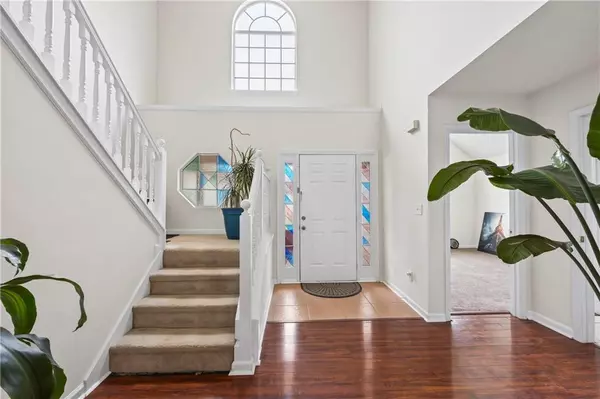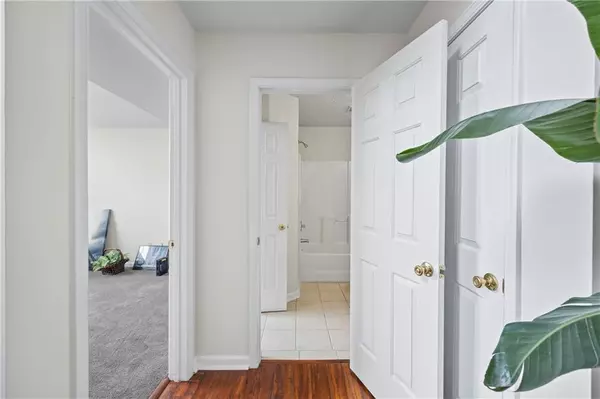
4 Beds
3 Baths
2,730 SqFt
4 Beds
3 Baths
2,730 SqFt
Key Details
Property Type Single Family Home
Sub Type Single Family Residence
Listing Status Active
Purchase Type For Sale
Square Footage 2,730 sqft
Price per Sqft $137
Subdivision Northbridge Estates
MLS Listing ID 7432224
Style Traditional
Bedrooms 4
Full Baths 3
Construction Status Resale
HOA Fees $450
HOA Y/N Yes
Originating Board First Multiple Listing Service
Year Built 2004
Annual Tax Amount $3,626
Tax Year 2023
Lot Size 0.449 Acres
Acres 0.4488
Property Description
Welcome to your dream home! This beautiful two-story residence sits on an expansive corner lot of nearly half an acre, offering plenty of space for outdoor enjoyment. With 4 spacious bedrooms and 3 full bathrooms, this 2,730 sq ft gem is perfect for families of all sizes.
As you enter, you’ll be greeted by a grand two-story open entryway. The main level features a convenient bedroom and full bathroom, ideal for guests or multi-generational living. Upstairs, discover two well sized additional bedrooms, a well-appointed bathroom, a laundry room, and the luxurious primary suite. The oversized primary bedroom boasts a cozy sitting area and an ensuite bathroom complete with a walk-in shower, separate tub, double vanity, and a massive walk-in closet.
The heart of the home is the open-concept kitchen that flows seamlessly into the breakfast nook and family room, perfect for gatherings. The large separate dining room adds to the entertaining space, ensuring you have room for everyone and also features a large living room with fire place for the cold winter nights.
Recent upgrades include fresh paint throughout, new wood flooring, and ceramic tile in the bathroom and kitchen. The home also features a newer roof, HVAC system, water heater, and a brand-new stove.
This home is move-in ready and waiting for you to create lasting memories. Don’t miss out on this incredible opportunity! Schedule your showing today!
Location
State GA
County Clayton
Lake Name None
Rooms
Bedroom Description Oversized Master
Other Rooms None
Basement None
Main Level Bedrooms 1
Dining Room Separate Dining Room
Interior
Interior Features Crown Molding, Double Vanity
Heating Central
Cooling Central Air
Flooring Carpet, Ceramic Tile, Hardwood
Fireplaces Number 1
Fireplaces Type Gas Starter
Window Features Bay Window(s),Insulated Windows
Appliance Dishwasher, Range Hood, Refrigerator
Laundry Laundry Room
Exterior
Exterior Feature Private Yard
Garage Attached, Garage
Garage Spaces 2.0
Fence None
Pool None
Community Features Park, Pool, Street Lights
Utilities Available Cable Available, Electricity Available, Natural Gas Available, Phone Available, Sewer Available, Underground Utilities, Water Available
Waterfront Description None
View Other
Roof Type Shingle
Street Surface Asphalt
Accessibility Accessible Doors
Handicap Access Accessible Doors
Porch Covered, Front Porch, Patio
Parking Type Attached, Garage
Private Pool false
Building
Lot Description Corner Lot
Story Two
Foundation Block, Slab
Sewer Public Sewer
Water Private
Architectural Style Traditional
Level or Stories Two
Structure Type Brick,HardiPlank Type
New Construction No
Construction Status Resale
Schools
Elementary Schools Rivers Edge
Middle Schools Eddie White
High Schools Lovejoy
Others
HOA Fee Include Maintenance Grounds,Reserve Fund,Swim
Senior Community no
Restrictions false
Tax ID 05078B A011
Special Listing Condition None


"My job is to find and attract mastery-based agents to the office, protect the culture, and make sure everyone is happy! "






