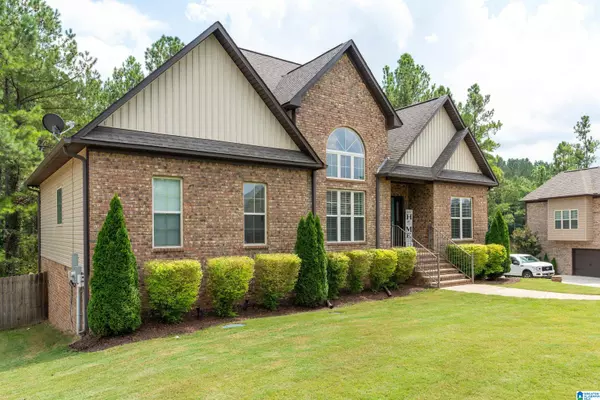4 Beds
2 Baths
2,141 SqFt
4 Beds
2 Baths
2,141 SqFt
Key Details
Property Type Single Family Home
Sub Type Single Family
Listing Status Active
Purchase Type For Sale
Square Footage 2,141 sqft
Price per Sqft $172
Subdivision Brookhaven Lakeside
MLS Listing ID 21394823
Bedrooms 4
Full Baths 2
HOA Fees $352/ann
HOA Y/N Yes
Year Built 2018
Lot Size 0.400 Acres
Property Description
Location
State AL
County St Clair
Area Ashville, Margaret, Odenville, Ragland
Rooms
Kitchen Pantry
Interior
Interior Features Recess Lighting, Security System
Heating Central (HEAT), Electric (HEAT)
Cooling Central (COOL), Electric (COOL)
Flooring Carpet, Hardwood Laminate, Tile Floor
Fireplaces Number 1
Fireplaces Type Gas (FIREPL)
Laundry Washer Hookup
Exterior
Exterior Feature Fenced Yard, Porch, Porch Screened
Parking Features Attached, Driveway Parking, On Street Parking
Garage Spaces 2.0
Pool Community
Amenities Available Boats-Non Motor Only, Clubhouse, Fishing, Private Lake, Street Lights, Swimming Allowed
Building
Lot Description Interior Lot, Some Trees, Subdivision
Foundation Basement
Sewer Connected
Water Public Water
Level or Stories 2+ Story
Schools
Elementary Schools Margaret
Middle Schools Odenville
High Schools St Clair County
Others
Financing Cash,Conventional,FHA,USDA Rural,VA
"My job is to find and attract mastery-based agents to the office, protect the culture, and make sure everyone is happy! "






