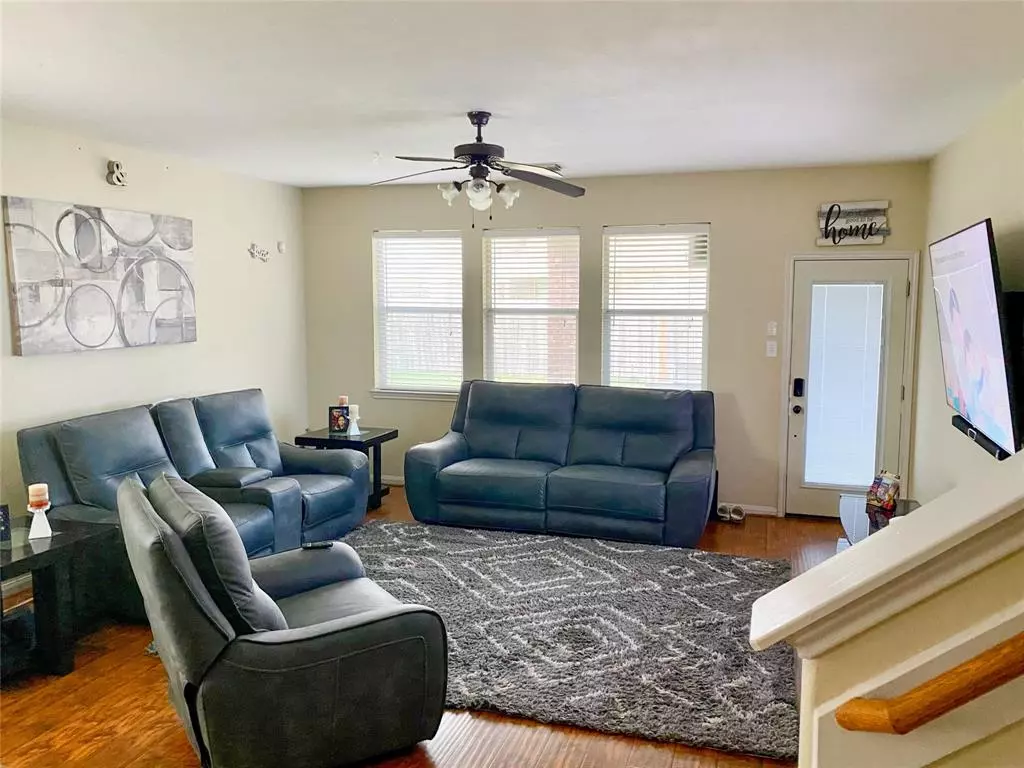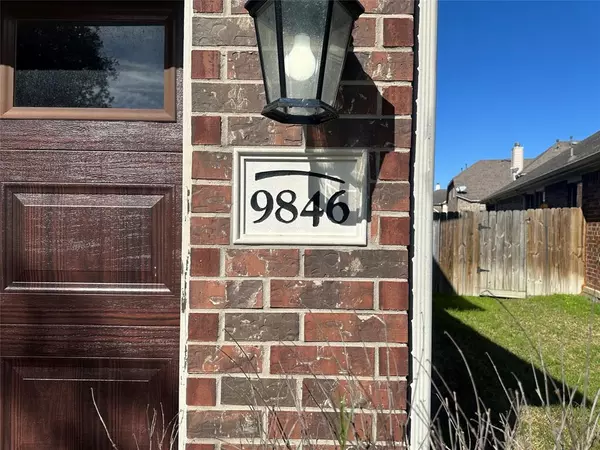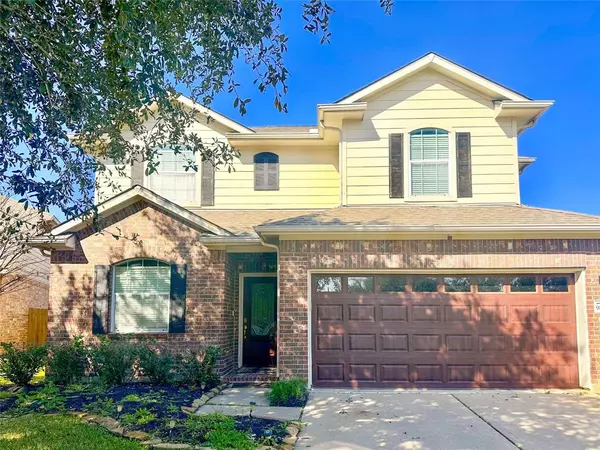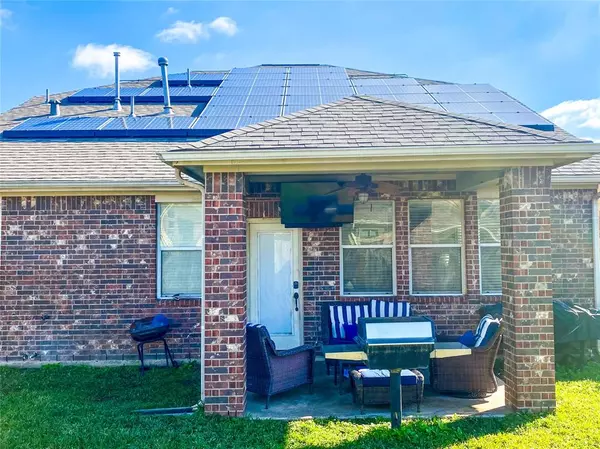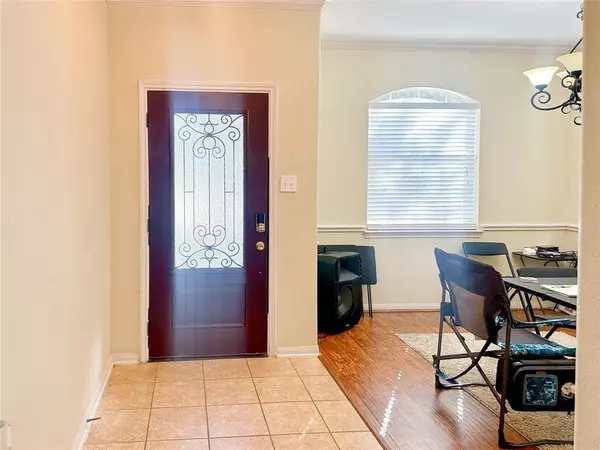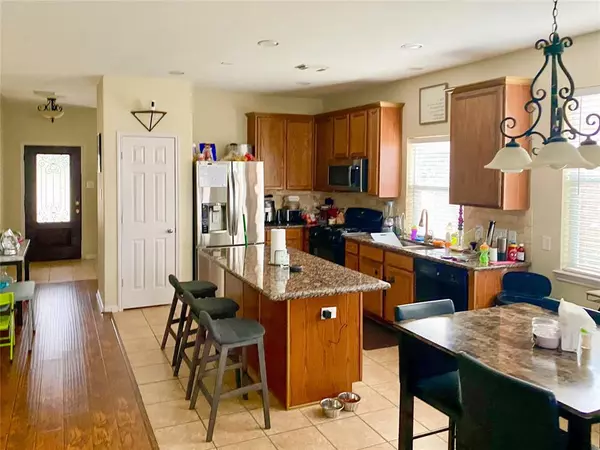4 Beds
2.1 Baths
2,208 SqFt
4 Beds
2.1 Baths
2,208 SqFt
Key Details
Property Type Single Family Home
Listing Status Active
Purchase Type For Sale
Square Footage 2,208 sqft
Price per Sqft $126
Subdivision Sterling Lakes At Iowa Colony
MLS Listing ID 93386922
Style Traditional
Bedrooms 4
Full Baths 2
Half Baths 1
HOA Fees $1,550/ann
HOA Y/N 1
Year Built 2007
Annual Tax Amount $9,485
Tax Year 2023
Lot Size 5,946 Sqft
Acres 0.1365
Property Description
Location
State TX
County Brazoria
Community Sterling Lakes
Area Alvin North
Rooms
Bedroom Description Primary Bed - 1st Floor
Other Rooms Formal Dining, Gameroom Up, Living Area - 1st Floor, Utility Room in House
Master Bathroom Half Bath, Primary Bath: Separate Shower, Primary Bath: Soaking Tub
Kitchen Island w/o Cooktop, Kitchen open to Family Room, Pantry
Interior
Interior Features Fire/Smoke Alarm
Heating Central Gas
Cooling Central Electric
Fireplaces Number 1
Exterior
Parking Features Attached Garage
Garage Spaces 2.0
Roof Type Composition
Private Pool No
Building
Lot Description Subdivision Lot
Dwelling Type Free Standing
Story 2
Foundation Slab
Lot Size Range 0 Up To 1/4 Acre
Sewer Public Sewer
Water Public Water
Structure Type Brick,Stucco
New Construction No
Schools
Elementary Schools Sanchez Elementary School (Alvin)
Middle Schools Iowa Colony Junior High
High Schools Iowa Colony High School
School District 3 - Alvin
Others
HOA Fee Include Clubhouse,Courtesy Patrol,Grounds,Limited Access Gates,On Site Guard,Recreational Facilities
Senior Community No
Restrictions Deed Restrictions
Tax ID 7791-2001-026
Energy Description Solar Panel - Owned
Acceptable Financing Assumable 1st Lien, Cash Sale, Conventional, FHA, Investor, Owner Financing, VA, Wrap
Tax Rate 3.1046
Disclosures Sellers Disclosure
Listing Terms Assumable 1st Lien, Cash Sale, Conventional, FHA, Investor, Owner Financing, VA, Wrap
Financing Assumable 1st Lien,Cash Sale,Conventional,FHA,Investor,Owner Financing,VA,Wrap
Special Listing Condition Sellers Disclosure

"My job is to find and attract mastery-based agents to the office, protect the culture, and make sure everyone is happy! "

