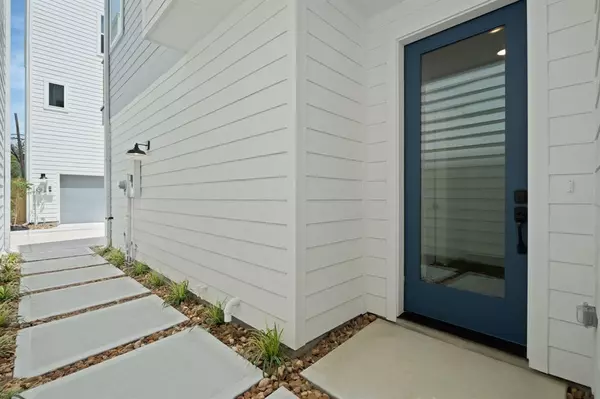
3 Beds
3.1 Baths
1,907 SqFt
3 Beds
3.1 Baths
1,907 SqFt
OPEN HOUSE
Sat Nov 09, 2:00pm - 4:00pm
Key Details
Property Type Single Family Home
Listing Status Active
Purchase Type For Sale
Square Footage 1,907 sqft
Price per Sqft $214
Subdivision Pinemont Landing
MLS Listing ID 10842691
Style Craftsman
Bedrooms 3
Full Baths 3
Half Baths 1
HOA Fees $147/mo
HOA Y/N 1
Year Built 2024
Property Description
Location
State TX
County Harris
Area Oak Forest East Area
Rooms
Bedroom Description Primary Bed - 3rd Floor
Other Rooms Kitchen/Dining Combo, Living Area - 2nd Floor, Living/Dining Combo
Kitchen Kitchen open to Family Room, Soft Closing Cabinets, Soft Closing Drawers, Walk-in Pantry
Interior
Interior Features Balcony, High Ceiling
Heating Central Electric, Central Gas
Cooling Central Electric, Central Gas
Flooring Vinyl
Exterior
Garage Attached Garage
Garage Spaces 2.0
Roof Type Composition
Street Surface Concrete
Private Pool No
Building
Lot Description Patio Lot
Dwelling Type Free Standing
Story 3
Foundation Slab
Lot Size Range 0 Up To 1/4 Acre
Builder Name Urbatechture
Sewer Public Sewer
Water Public Water
Structure Type Cement Board,Wood
New Construction Yes
Schools
Elementary Schools Oak Forest Elementary School (Houston)
Middle Schools Black Middle School
High Schools Waltrip High School
School District 27 - Houston
Others
Senior Community No
Restrictions Deed Restrictions
Tax ID 146-811-001-0010
Energy Description Ceiling Fans
Acceptable Financing Cash Sale, Conventional, FHA, Investor, VA
Disclosures No Disclosures
Listing Terms Cash Sale, Conventional, FHA, Investor, VA
Financing Cash Sale,Conventional,FHA,Investor,VA
Special Listing Condition No Disclosures


"My job is to find and attract mastery-based agents to the office, protect the culture, and make sure everyone is happy! "






