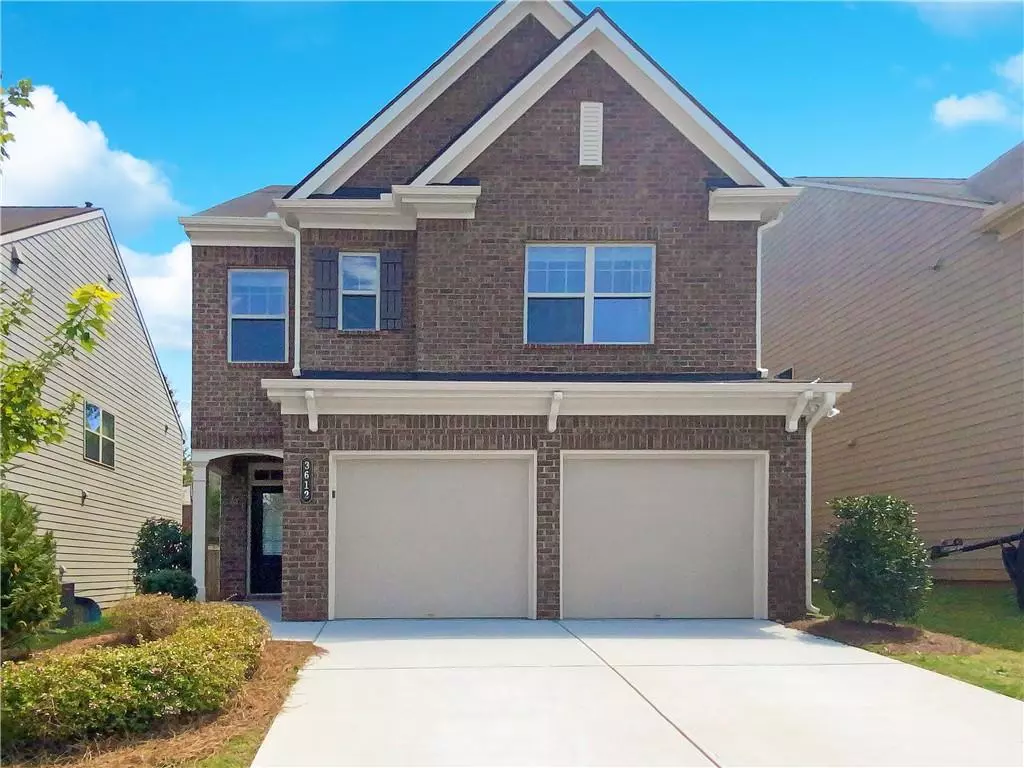4 Beds
3.5 Baths
2,520 SqFt
4 Beds
3.5 Baths
2,520 SqFt
OPEN HOUSE
Mon Mar 03, 8:00am - 7:00pm
Tue Mar 04, 8:00am - 7:00pm
Wed Mar 05, 8:00am - 7:00pm
Thu Mar 06, 8:00am - 7:00pm
Fri Mar 07, 8:00am - 7:00pm
Sat Mar 08, 8:00am - 7:00pm
Sun Mar 09, 8:00am - 7:00pm
Key Details
Property Type Single Family Home
Sub Type Single Family Residence
Listing Status Pending
Purchase Type For Sale
Square Footage 2,520 sqft
Price per Sqft $133
Subdivision Mathis Placepembrooke
MLS Listing ID 7447341
Style Other
Bedrooms 4
Full Baths 3
Half Baths 1
Construction Status Resale
HOA Fees $500
HOA Y/N Yes
Originating Board First Multiple Listing Service
Year Built 2019
Annual Tax Amount $5,914
Tax Year 2023
Lot Size 4,399 Sqft
Acres 0.101
Property Sub-Type Single Family Residence
Property Description
Location
State GA
County Henry
Lake Name None
Rooms
Bedroom Description None
Other Rooms None
Basement None
Main Level Bedrooms 3
Dining Room Separate Dining Room, Other
Interior
Interior Features Other
Heating Central, Natural Gas
Cooling Central Air
Flooring Carpet, Laminate, Vinyl
Fireplaces Number 1
Fireplaces Type Family Room, Gas Log
Window Features None
Appliance Dishwasher, Gas Range, Microwave
Laundry In Hall, Laundry Room, Upper Level
Exterior
Exterior Feature Other
Parking Features Attached, Driveway, Garage
Garage Spaces 2.0
Fence None
Pool None
Community Features None
Utilities Available Electricity Available, Natural Gas Available, Sewer Available
Waterfront Description None
View Other
Roof Type Composition
Street Surface Paved
Accessibility None
Handicap Access None
Porch None
Private Pool false
Building
Lot Description Other
Story Three Or More
Foundation Slab
Sewer Public Sewer
Water Public
Architectural Style Other
Level or Stories Three Or More
Structure Type Brick 4 Sides,Cement Siding,Vinyl Siding
New Construction No
Construction Status Resale
Schools
Elementary Schools Wesley Lakes
Middle Schools Eagles Landing
High Schools Eagles Landing
Others
Senior Community no
Restrictions true
Tax ID 074D01843000
Acceptable Financing Cash, Conventional, FHA, VA Loan
Listing Terms Cash, Conventional, FHA, VA Loan
Special Listing Condition None

"My job is to find and attract mastery-based agents to the office, protect the culture, and make sure everyone is happy! "






