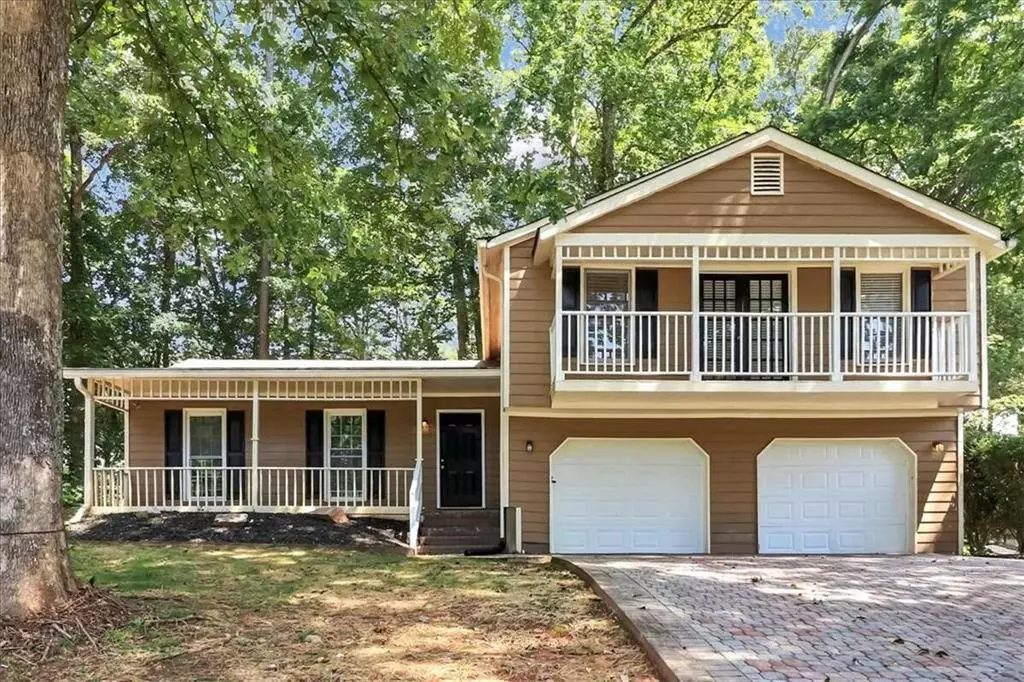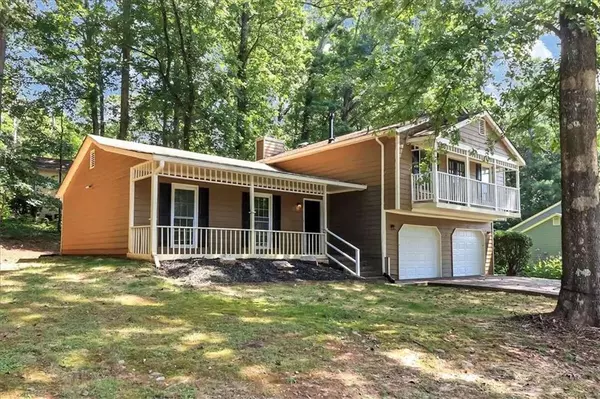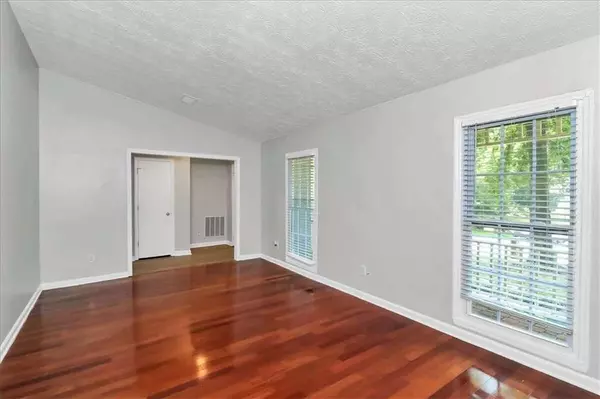
3 Beds
2.5 Baths
1,910 SqFt
3 Beds
2.5 Baths
1,910 SqFt
Key Details
Property Type Single Family Home
Sub Type Single Family Residence
Listing Status Pending
Purchase Type For Sale
Square Footage 1,910 sqft
Price per Sqft $136
Subdivision Winslow Crossing
MLS Listing ID 7447389
Style Mid-Century Modern,Modern,Other
Bedrooms 3
Full Baths 2
Half Baths 1
Construction Status Resale
HOA Y/N No
Originating Board First Multiple Listing Service
Year Built 1985
Annual Tax Amount $4,103
Tax Year 2023
Lot Size 0.500 Acres
Acres 0.5
Property Description
Location
State GA
County Dekalb
Lake Name None
Rooms
Bedroom Description Other
Other Rooms None
Basement None
Main Level Bedrooms 3
Dining Room Other
Interior
Interior Features Other
Heating Forced Air
Cooling Other
Flooring Carpet, Hardwood, Laminate
Fireplaces Number 1
Fireplaces Type Family Room
Window Features None
Appliance Microwave, Refrigerator
Laundry None
Exterior
Exterior Feature None
Garage Attached, Garage
Garage Spaces 2.0
Fence None
Pool None
Community Features None
Utilities Available Other
Waterfront Description None
View Trees/Woods
Roof Type Composition
Street Surface Asphalt
Accessibility None
Handicap Access None
Porch Front Porch
Parking Type Attached, Garage
Private Pool false
Building
Lot Description Other
Story Two
Foundation None
Sewer Public Sewer
Water Public
Architectural Style Mid-Century Modern, Modern, Other
Level or Stories Two
Structure Type Other
New Construction No
Construction Status Resale
Schools
Elementary Schools Flat Rock
Middle Schools Salem
High Schools Martin Luther King Jr
Others
Senior Community no
Restrictions false
Tax ID 16 043 10 018
Ownership Fee Simple
Financing no
Special Listing Condition None


"My job is to find and attract mastery-based agents to the office, protect the culture, and make sure everyone is happy! "






