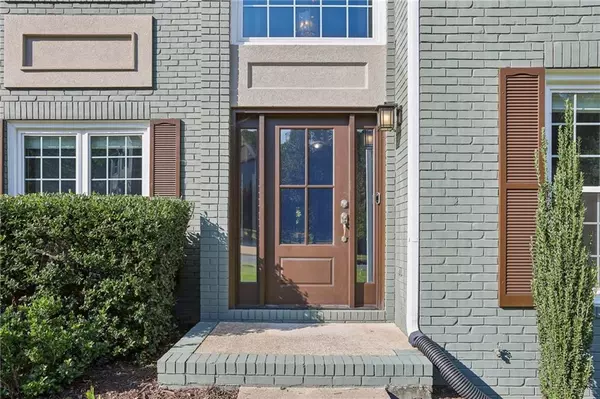
4 Beds
3.5 Baths
3,065 SqFt
4 Beds
3.5 Baths
3,065 SqFt
Key Details
Property Type Single Family Home
Sub Type Single Family Residence
Listing Status Pending
Purchase Type For Sale
Square Footage 3,065 sqft
Price per Sqft $163
Subdivision Eagle Ridge
MLS Listing ID 7444329
Style Traditional
Bedrooms 4
Full Baths 3
Half Baths 1
Construction Status Resale
HOA Fees $120
HOA Y/N Yes
Originating Board First Multiple Listing Service
Year Built 1996
Annual Tax Amount $5,611
Tax Year 2024
Lot Size 9,674 Sqft
Acres 0.2221
Property Description
This meticulously maintained property has been thoughtfully upgraded by the current owners, with over $80,000 invested in high-quality enhancements. Step inside to discover new luxury vinyl plank flooring and plush new carpets in the bedrooms, providing a seamless and stylish foundation for your decor. The welcoming two-story foyer, flooded with natural light from the grand Palladian window, sets the stage for the elegance found throughout the home.
The main level features a flexible open floor plan, perfect for both everyday living and entertaining. The spacious living room flows effortlessly into the kitchen, which boasts newly installed cabinetry, sleek countertops, and modern appliances. The adjacent breakfast nook, bathed in morning light, is the ideal spot to start your day. A separate dining room offers an elegant setting for more formal gatherings, while the front room, may be outfitted as a home office or sitting room, provides a quiet space for remote work or study.
Upstairs, the primary suite is a true retreat, featuring a generous bedroom space, a large walk-in closet, and an ensuite bathroom complete with a double vanity, soaking tub, and separate shower. Two additional bedrooms on this level are equally well-appointed, with easy access to a second full bathroom.
The fully finished basement is a standout feature, offering an expansive recreation room perfect for a home theater, game room, or fitness center. This versatile space opens directly to the private backyard, where you’ll find a brand-new deck overlooking the serene, wooded lot—a perfect spot for outdoor dining, relaxation, and entertaining.
Beyond the property, Marietta’s rich history and modern amenities are at your fingertips. Explore the charming streets of Marietta Square, home to a variety of restaurants, boutiques, and cultural landmarks like the historic Strand Theatre. Enjoy outdoor adventures at Kennesaw Mountain National Battlefield Park, just a short drive away, or take in a game at nearby Truist Park. With easy access to major highways, including I-75 and I-285, commuting to downtown Atlanta or Hartsfield-Jackson International Airport is a breeze.
This home also features all-new siding, gutters, windows, and doors, ensuring energy efficiency and peace of mind for years to come. A state-of-the-art irrigation system and lush new sod make lawn care effortless, allowing you to enjoy your beautifully landscaped front yard without the hassle.
Don't miss your chance to live in one of Marietta’s most desirable communities, where historic charm meets modern convenience, and every detail has been thoughtfully considered. This is not just a home; it’s a lifestyle. Schedule your private tour today and make this exceptional property your own!
Location
State GA
County Cobb
Lake Name None
Rooms
Bedroom Description Oversized Master,Sitting Room
Other Rooms None
Basement Daylight, Finished, Finished Bath, Full, Interior Entry, Walk-Out Access
Dining Room Separate Dining Room
Interior
Interior Features Disappearing Attic Stairs, Entrance Foyer 2 Story, High Ceilings 9 ft Lower, High Ceilings 9 ft Upper, High Ceilings 10 ft Main, High Speed Internet, Tray Ceiling(s), Walk-In Closet(s)
Heating Central, Forced Air, Zoned
Cooling Attic Fan, Ceiling Fan(s), Central Air, Electric, Zoned
Flooring Carpet
Fireplaces Number 1
Fireplaces Type Gas Log, Gas Starter, Living Room
Window Features Double Pane Windows,Shutters
Appliance Dishwasher, Disposal, Double Oven, Electric Cooktop, Electric Oven, Electric Range, Gas Water Heater, Microwave, Refrigerator
Laundry Electric Dryer Hookup, Laundry Room, Main Level
Exterior
Exterior Feature Rain Gutters
Garage Attached, Driveway, Garage, Garage Faces Front, Kitchen Level, Level Driveway
Garage Spaces 2.0
Fence None
Pool None
Community Features Homeowners Assoc, Near Schools, Near Shopping, Street Lights
Utilities Available Cable Available, Electricity Available, Natural Gas Available, Phone Available, Sewer Available, Underground Utilities, Water Available
Waterfront Description None
View Mountain(s)
Roof Type Shingle
Street Surface Asphalt
Accessibility None
Handicap Access None
Porch Deck
Parking Type Attached, Driveway, Garage, Garage Faces Front, Kitchen Level, Level Driveway
Total Parking Spaces 2
Private Pool false
Building
Lot Description Back Yard, Front Yard, Landscaped, Level, Mountain Frontage
Story Two
Foundation Block
Sewer Public Sewer
Water Public
Architectural Style Traditional
Level or Stories Two
Structure Type Brick Front,HardiPlank Type
New Construction No
Construction Status Resale
Schools
Elementary Schools Lockheed
Middle Schools Marietta
High Schools Marietta
Others
HOA Fee Include Reserve Fund
Senior Community no
Restrictions true
Tax ID 16102400400
Acceptable Financing Cash, Conventional, FHA, VA Loan
Listing Terms Cash, Conventional, FHA, VA Loan
Special Listing Condition None


"My job is to find and attract mastery-based agents to the office, protect the culture, and make sure everyone is happy! "






