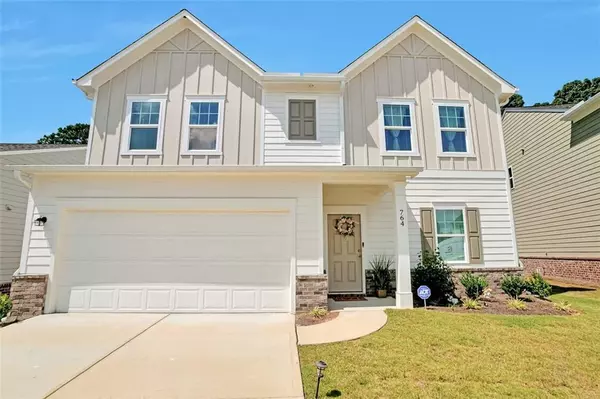
4 Beds
2.5 Baths
2,095 SqFt
4 Beds
2.5 Baths
2,095 SqFt
Key Details
Property Type Single Family Home
Sub Type Single Family Residence
Listing Status Active
Purchase Type For Sale
Square Footage 2,095 sqft
Price per Sqft $195
Subdivision Chelsea Park
MLS Listing ID 7448522
Style Craftsman,Traditional
Bedrooms 4
Full Baths 2
Half Baths 1
Construction Status New Construction
HOA Y/N Yes
Originating Board First Multiple Listing Service
Year Built 2023
Annual Tax Amount $873
Tax Year 2023
Lot Size 5,706 Sqft
Acres 0.131
Property Description
Design and Build:
Built with meticulous attention to detail, this home offers a harmonious blend of contemporary design and functional living spaces. The open-concept layout seamlessly integrates the living, dining, and kitchen areas, creating an inviting atmosphere ideal for both everyday living and entertaining. High ceilings and large windows allow natural light to flood the home, enhancing the sense of space and warmth throughout.
The gourmet kitchen is a chef's dream, featuring top-of-the-line stainless steel appliances, granite countertops, and a large center island that doubles as a breakfast bar. Custom cabinetry provides ample storage, while the modern backsplash and lighting fixtures add a touch of sophistication to the space. Whether you’re hosting a dinner party or enjoying a quiet meal with family, this kitchen is sure to impress.
The master suite is a private oasis, offering a spacious bedroom with plush carpeting, a walk-in closet, and a luxurious en-suite bathroom. The bathroom is equipped with dual vanities, a soaking tub, and a separate glass-enclosed shower, all designed with high-end finishes that evoke a spa-like ambiance. The additional bedrooms are generously sized, each with ample closet space and large windows that provide picturesque views of the surrounding landscape.
Development and Community:
764 Knightsbridge Lane is located in a serene cul-de-sac within a well-established community that offers a tranquil retreat from the hustle and bustle of city life. The neighborhood is characterized by its well-maintained homes, lush greenery, and a strong sense of community. Residents enjoy easy access to a variety of local amenities, including parks, walking trails, and recreational facilities.
One of the standout features of this property is its location within the highly regarded Barrow County School District, making it an excellent choice for families. Nearby schools such as County Line Elementary, Russell Middle School, and Winder-Barrow High School are all within close proximity, providing quality education options for children of all ages.
The area is also conveniently located near major highways, offering easy commutes to Atlanta and surrounding cities. For those who enjoy outdoor activities, Fort Yargo State Park is just a short drive away, offering over 1,800 acres of trails, a beautiful lake, and opportunities for hiking, fishing, and picnicking. The vibrant downtown Winder area, with its charming shops, restaurants, and historic sites, is also just minutes away, providing a perfect blend of small-town charm and modern conveniences.
Prime Location: Situated in a peaceful cul-de-sac, this home offers privacy and tranquility while being conveniently close to top-rated schools, major highways, and local amenities.
Modern Design: The open-concept layout, high ceilings, and abundant natural light create an inviting and airy living space that’s perfect for entertaining.
Gourmet Kitchen: A chef’s dream with state-of-the-art appliances, granite countertops, and a large island, making it the heart of the home.
Luxurious Master Suite: A private retreat with a spa-like bathroom, perfect for unwinding after a long day.
This exceptional property at 764 Knightsbridge Lane is more than just a house—it’s a lifestyle. With its perfect blend of modern design, luxurious features, and a prime location, this home is sure to capture your heart. Don't miss the opportunity to make it yours!
Schedule a private showing today and experience firsthand what makes this home truly special.
Location
State GA
County Barrow
Lake Name None
Rooms
Bedroom Description Sitting Room
Other Rooms None
Basement None
Dining Room Great Room, Open Concept
Interior
Interior Features High Ceilings 10 ft Main, Other
Heating Central
Cooling Central Air
Flooring Carpet
Fireplaces Type None
Window Features Double Pane Windows
Appliance Dishwasher, Dryer, Disposal, Refrigerator
Laundry Laundry Closet
Exterior
Exterior Feature Garden
Garage Garage Door Opener, Driveway, Garage, Garage Faces Front
Garage Spaces 3.0
Fence Back Yard, Front Yard
Pool None
Community Features Barbecue, Other
Utilities Available Electricity Available, Cable Available, Water Available, Other, Phone Available, Sewer Available
Waterfront Description None
View Rural
Roof Type Composition
Street Surface Asphalt
Accessibility Common Area
Handicap Access Common Area
Porch Front Porch
Parking Type Garage Door Opener, Driveway, Garage, Garage Faces Front
Private Pool false
Building
Lot Description Back Yard, Cul-De-Sac
Story Two
Foundation Brick/Mortar
Sewer Public Sewer
Water Public
Architectural Style Craftsman, Traditional
Level or Stories Two
Structure Type Cement Siding
New Construction No
Construction Status New Construction
Schools
Elementary Schools Winder
Middle Schools Russell
High Schools Winder-Barrow
Others
Senior Community no
Restrictions false
Tax ID XX049J 146
Acceptable Financing Cash, Conventional, Other
Listing Terms Cash, Conventional, Other
Special Listing Condition None


"My job is to find and attract mastery-based agents to the office, protect the culture, and make sure everyone is happy! "






