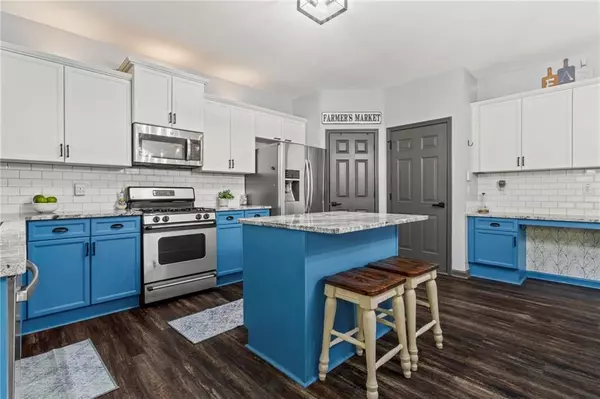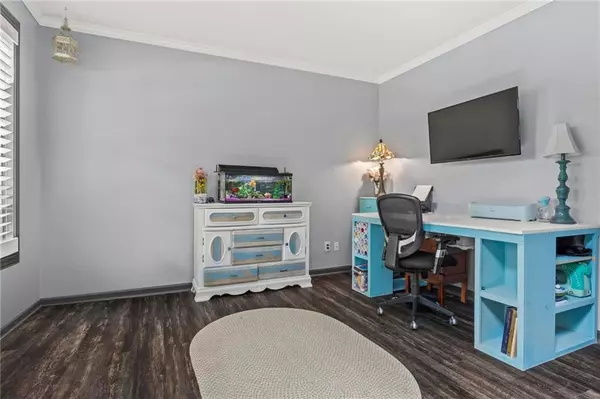
5 Beds
3 Baths
2,864 SqFt
5 Beds
3 Baths
2,864 SqFt
Key Details
Property Type Single Family Home
Sub Type Single Family Residence
Listing Status Active
Purchase Type For Sale
Square Footage 2,864 sqft
Price per Sqft $174
Subdivision Bentwater
MLS Listing ID 7452474
Style Craftsman,Traditional
Bedrooms 5
Full Baths 3
Construction Status Resale
HOA Fees $800
HOA Y/N Yes
Originating Board First Multiple Listing Service
Year Built 2005
Annual Tax Amount $4,730
Tax Year 2023
Lot Size 0.470 Acres
Acres 0.47
Property Description
On the main level, you’ll find a formal dining room and a formal sitting room that could easily double as an office. A secondary bedroom and full bath on the main floor offer added convenience for guests. Upstairs, the owner’s suite is a private retreat with a trey ceiling, a spacious ensuite bath with a soaking tub, a large walk-in closet, and a linen closet. Laundry is a breeze with a dedicated room upstairs, right where you need it.
The outdoor space is truly special! A brand-new 15 X 25 covered porch, added in November 2023, boasts tongue-and-groove ceiling panels, recessed lighting, ceiling fans, and copper downspouts—making it the perfect spot for entertaining or relaxing year-round. The fully fenced backyard, surrounded by a charming split-rail fence, is perfect for your pets to roam freely. Fresh landscaping and a newly installed retaining wall create a beautiful backdrop, while a sprinkler system in the front yard ensures your lawn stays green and lush.
With a spacious 3-car garage, you'll have plenty of room for vehicles, storage, and even a workshop. Enjoy access to 5 pools, tennis courts, walking trails, playgrounds, and the option to join the country club for additional amenities.
This home has everything you need to live comfortably and entertain effortlessly—come see for yourself!
Location
State GA
County Paulding
Lake Name None
Rooms
Bedroom Description Oversized Master,Other
Other Rooms Other
Basement None
Main Level Bedrooms 1
Dining Room Separate Dining Room, Other
Interior
Interior Features Crown Molding, Entrance Foyer 2 Story, High Ceilings 10 ft Main, High Ceilings 10 ft Upper, High Speed Internet, Tray Ceiling(s), Walk-In Closet(s), Other
Heating Central, Electric, Natural Gas
Cooling Ceiling Fan(s), Central Air, Electric, Other
Flooring Carpet, Ceramic Tile, Laminate, Other
Fireplaces Number 1
Fireplaces Type Brick, Family Room, Gas Starter, Raised Hearth, Wood Burning Stove
Window Features Double Pane Windows,Insulated Windows
Appliance Dishwasher, Disposal, Gas Range, Microwave, Other
Laundry Laundry Room, Upper Level, Other
Exterior
Exterior Feature Other
Garage Driveway, Garage, Garage Door Opener, Garage Faces Side, Kitchen Level
Garage Spaces 3.0
Fence Back Yard, Fenced, Wood
Pool None
Community Features Clubhouse, Homeowners Assoc, Near Shopping, Near Trails/Greenway, Pickleball, Playground, Pool, Restaurant, Sidewalks, Tennis Court(s)
Utilities Available Cable Available, Electricity Available, Natural Gas Available, Phone Available, Sewer Available, Underground Utilities, Water Available
Waterfront Description None
View City, Trees/Woods
Roof Type Composition,Shingle
Street Surface Asphalt
Accessibility None
Handicap Access None
Porch Covered, Front Porch, Rear Porch
Parking Type Driveway, Garage, Garage Door Opener, Garage Faces Side, Kitchen Level
Private Pool false
Building
Lot Description Back Yard, Front Yard, Landscaped, Sprinklers In Front, Other
Story Two
Foundation Slab
Sewer Public Sewer
Water Public
Architectural Style Craftsman, Traditional
Level or Stories Two
Structure Type Brick Front,Cement Siding,HardiPlank Type
New Construction No
Construction Status Resale
Schools
Elementary Schools Burnt Hickory
Middle Schools Sammy Mcclure Sr.
High Schools North Paulding
Others
HOA Fee Include Maintenance Grounds,Swim,Tennis
Senior Community no
Restrictions true
Tax ID 065802
Special Listing Condition None


"My job is to find and attract mastery-based agents to the office, protect the culture, and make sure everyone is happy! "






