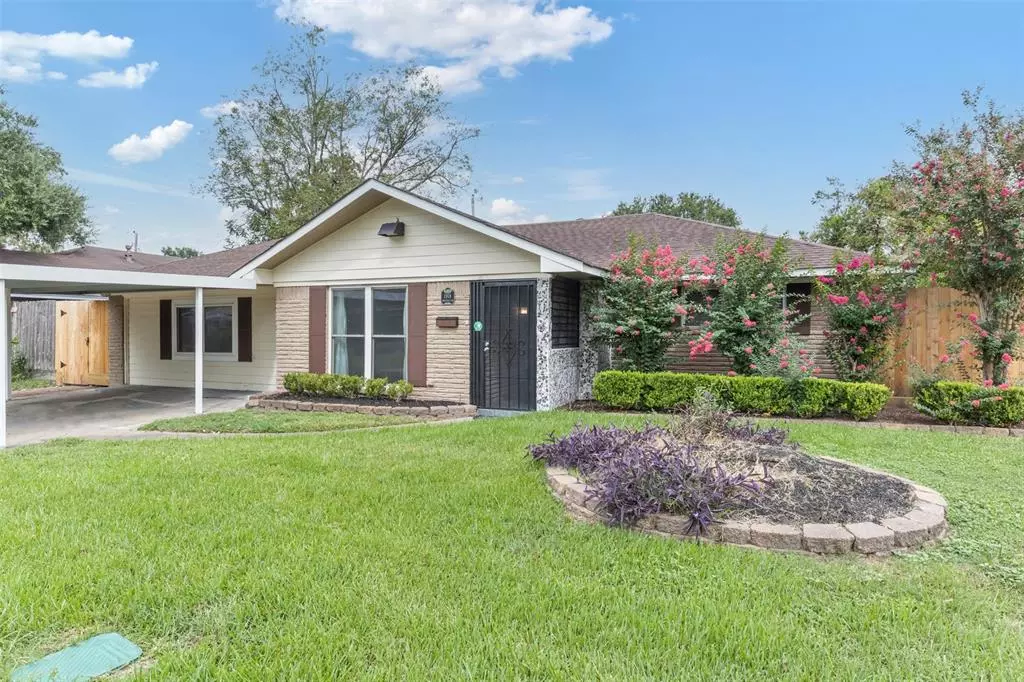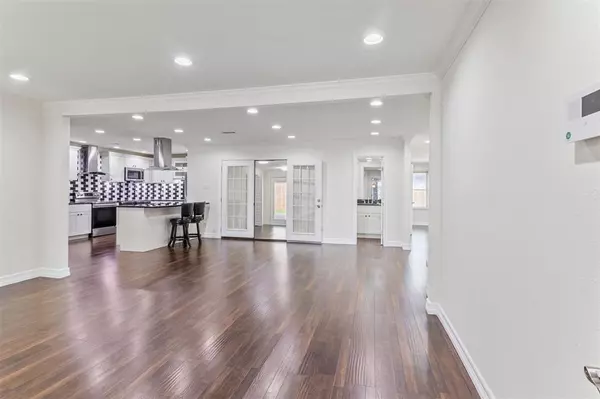
3 Beds
3.1 Baths
2,146 SqFt
3 Beds
3.1 Baths
2,146 SqFt
Key Details
Property Type Single Family Home
Sub Type Single Family Detached
Listing Status Active
Purchase Type For Rent
Square Footage 2,146 sqft
Subdivision Campbell Woods Sec 03
MLS Listing ID 61096895
Style Traditional
Bedrooms 3
Full Baths 3
Half Baths 1
Rental Info Long Term,One Year
Year Built 1956
Available Date 2024-09-16
Lot Size 8,114 Sqft
Acres 0.1863
Property Description
Stylish modern kitchen with black & white checkered backsplash tiles, white cabinets, black granite countertop, stainless steel appliances & under-the-counter lighting. Breakfast bar with double cooktop w/ range hoods for table cooking.
Engineered wood floors and recessed lights throughout the house. The main suite has a deluxe ensuite with 2 frameless showers and a large closet. The other two bedrooms have their own private bathroom. One multi purpose room with a window unit. Covered flagstone patio with built-in table and sink. Washer, dryer and refrigerator included.
Location
State TX
County Harris
Area Spring Branch
Rooms
Bedroom Description All Bedrooms Down
Other Rooms 1 Living Area, Utility Room in House
Master Bathroom Full Secondary Bathroom Down, Half Bath, Primary Bath: Shower Only, Secondary Bath(s): Separate Shower, Two Primary Baths
Kitchen Breakfast Bar, Island w/ Cooktop, Under Cabinet Lighting
Interior
Interior Features Alarm System - Owned, Dryer Included, Fire/Smoke Alarm, Fully Sprinklered
Heating Central Gas
Cooling Central Electric
Flooring Engineered Wood, Tile
Appliance Dryer Included, Refrigerator, Washer Included
Exterior
Exterior Feature Back Yard Fenced, Fully Fenced, Patio/Deck
Garage None
Carport Spaces 2
Garage Description Double-Wide Driveway
Street Surface Concrete
Private Pool No
Building
Lot Description Subdivision Lot
Story 1
Entry Level Level 1
Sewer Public Sewer
Water Public Water
New Construction No
Schools
Elementary Schools Pine Shadows Elementary School
Middle Schools Spring Woods Middle School
High Schools Spring Woods High School
School District 49 - Spring Branch
Others
Pets Allowed Not Allowed
Senior Community No
Restrictions Deed Restrictions
Tax ID 088-264-000-0017
Energy Description Attic Vents,Ceiling Fans,Digital Program Thermostat,Insulated/Low-E windows
Disclosures Other Disclosures
Special Listing Condition Other Disclosures
Pets Description Not Allowed


"My job is to find and attract mastery-based agents to the office, protect the culture, and make sure everyone is happy! "






