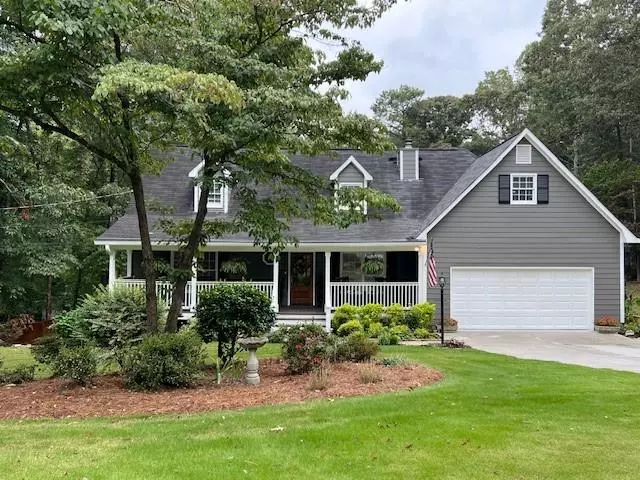
4 Beds
3 Baths
2,852 SqFt
4 Beds
3 Baths
2,852 SqFt
Key Details
Property Type Single Family Home
Sub Type Single Family Residence
Listing Status Pending
Purchase Type For Sale
Square Footage 2,852 sqft
Price per Sqft $189
MLS Listing ID 7456050
Style Cape Cod,Craftsman,Farmhouse
Bedrooms 4
Full Baths 3
Construction Status Resale
HOA Y/N No
Originating Board First Multiple Listing Service
Year Built 1988
Annual Tax Amount $3,200
Tax Year 2023
Lot Size 1.000 Acres
Acres 1.0
Property Description
Main Level features a Spacious living room with Custom built-in cabinets, Fireplace with rock accents and wood-burning insert and Hardwood floors! Dining room with crown molding, natural light, and hardwood floors! Kitchen with custom cabinetry, full overlay doors and upgraded glaze finish plus pantry cabinet! Granite Countertops, Tile Backsplash and under cabinet lighting! Refrigerator included with sale! Plus, Hardwood Floors! Laundry room with ample cabinet storage! Spacious Primary bedroom with hardwood floors and large walk-in closet! Primary bath with separate shower and soaking tub! Two-car attached garage off the kitchen! Two bedrooms and a full bathroom up! Bonus room (ideal for home office/den/playroom) Oversized secondary bedroom with seating area makes for a perfect teen suite!
Full Finished daylight basement features a Den, a Bedroom with large closet, Full bathroom, Walk-out door to fenced backyard and a Storage room!
Exterior Features include Rocking chair front porch, Two Detached Garages (in addition to attached 2-car garage): One-car detached garage with power, lights, and poured driveway to the garage from main drive. A Two-car detached garage with insulated walls and ceiling and is accessible through wide side yard gate! Additional parking pad space for an RV and/or boat parking! Fenced backyard with wood privacy fence! Extensive landscaping! Courtyard area with pergola-covered patio and seating area! 18 x 36 In-ground swimming pool with landscaped surroundings including palm trees offers a tropical feel! Sprawling and Covered back deck overlooks the private back yard and inground pool! Additional pergola-covered area adjoins the covered back porch and is a perfect spot for grilling! In addition, there is a Lower Covered patio area perfect for extra seating or entertaining! Home is located approx. 15 minutes from Downtown Dallas and approx. 10 minutes from downtown Hiram!
New Vinyl Insulated Windows have been ordered and will be installed prior to closing!
Location
State GA
County Paulding
Lake Name None
Rooms
Bedroom Description Master on Main,Split Bedroom Plan,Other
Other Rooms Outbuilding, Pergola, Storage, Workshop, Other
Basement Daylight, Exterior Entry, Finished, Finished Bath, Full, Interior Entry
Main Level Bedrooms 1
Dining Room Dining L
Interior
Interior Features Bookcases, Crown Molding, Entrance Foyer, High Speed Internet, Walk-In Closet(s)
Heating Central
Cooling Ceiling Fan(s), Central Air
Flooring Ceramic Tile, Hardwood, Wood
Fireplaces Number 1
Fireplaces Type Family Room, Fire Pit, Great Room, Raised Hearth, Stone, Wood Burning Stove
Window Features Double Pane Windows,Insulated Windows
Appliance Dishwasher, Electric Range, Electric Water Heater, Microwave, Refrigerator
Laundry Laundry Room, Main Level
Exterior
Exterior Feature Courtyard, Private Entrance, Private Yard, Rain Gutters, Rear Stairs
Garage Attached, Detached, Garage, Garage Door Opener, Kitchen Level, Level Driveway, RV Access/Parking
Garage Spaces 5.0
Fence Back Yard, Fenced, Privacy, Wood
Pool In Ground, Vinyl
Community Features None
Utilities Available Cable Available, Electricity Available, Phone Available, Water Available
Waterfront Description None
View Rural, Trees/Woods
Roof Type Composition
Street Surface Asphalt,Concrete,Paved
Accessibility None
Handicap Access None
Porch Covered, Deck, Front Porch, Patio, Rear Porch
Parking Type Attached, Detached, Garage, Garage Door Opener, Kitchen Level, Level Driveway, RV Access/Parking
Total Parking Spaces 2
Private Pool false
Building
Lot Description Back Yard, Front Yard, Landscaped, Private, Sprinklers In Front, Sprinklers In Rear
Story Two
Foundation See Remarks
Sewer Septic Tank
Water Public
Architectural Style Cape Cod, Craftsman, Farmhouse
Level or Stories Two
Structure Type Frame
New Construction No
Construction Status Resale
Schools
Elementary Schools Connie Dugan
Middle Schools Irma C. Austin
High Schools South Paulding
Others
Senior Community no
Restrictions false
Tax ID 019824
Special Listing Condition None


"My job is to find and attract mastery-based agents to the office, protect the culture, and make sure everyone is happy! "






