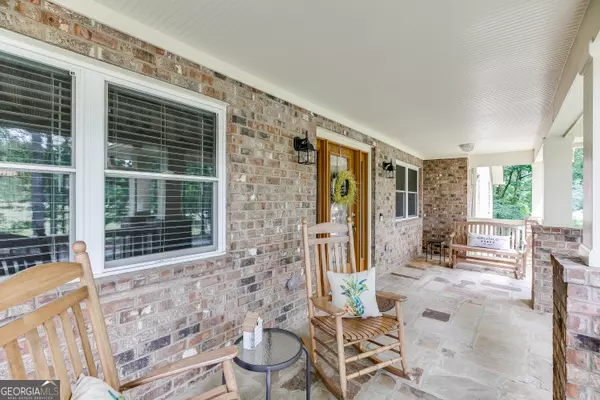
4 Beds
3.5 Baths
2,100 SqFt
4 Beds
3.5 Baths
2,100 SqFt
Key Details
Property Type Single Family Home
Sub Type Single Family Residence
Listing Status Under Contract
Purchase Type For Sale
Square Footage 2,100 sqft
Price per Sqft $357
MLS Listing ID 10379420
Style Brick 4 Side
Bedrooms 4
Full Baths 3
Half Baths 1
Construction Status Resale
HOA Y/N No
Year Built 1974
Annual Tax Amount $4,011
Tax Year 2023
Lot Size 3.680 Acres
Property Description
Location
State GA
County Gwinnett
Rooms
Basement Partial
Main Level Bedrooms 4
Interior
Interior Features Master On Main Level, Split Bedroom Plan
Heating Central
Cooling Ceiling Fan(s), Central Air
Flooring Carpet, Tile
Fireplaces Number 1
Exterior
Garage Garage, Kitchen Level, Parking Shed, RV/Boat Parking, Storage
Community Features None
Utilities Available Cable Available, Electricity Available, High Speed Internet, Natural Gas Available
Roof Type Composition
Building
Story Two
Sewer Septic Tank
Level or Stories Two
Construction Status Resale
Schools
Elementary Schools Freemans Mill
Middle Schools Twin Rivers
High Schools Mountain View


"My job is to find and attract mastery-based agents to the office, protect the culture, and make sure everyone is happy! "






