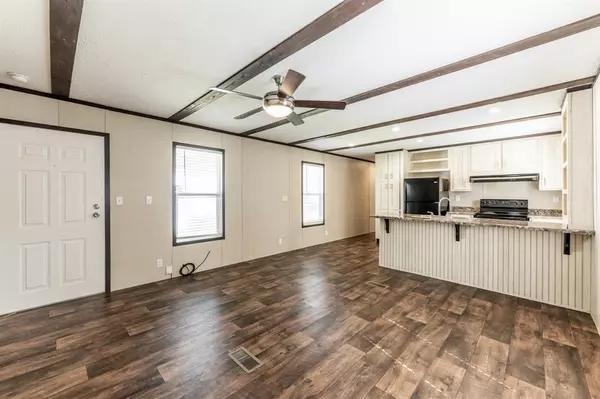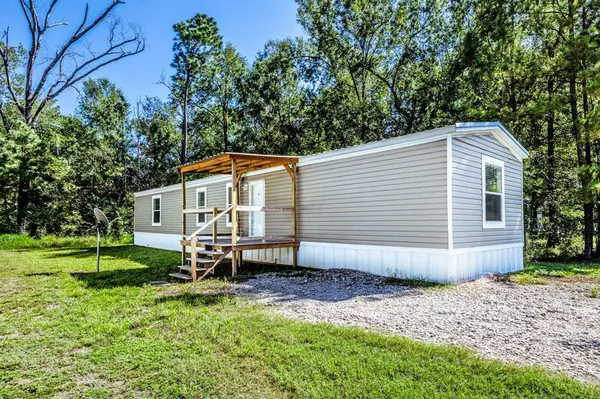3 Beds
2 Baths
1,152 SqFt
3 Beds
2 Baths
1,152 SqFt
Key Details
Property Type Single Family Home
Listing Status Active
Purchase Type For Sale
Square Footage 1,152 sqft
Price per Sqft $110
Subdivision Magnolia Lake Estate Iii Sec H
MLS Listing ID 20393807
Style Traditional
Bedrooms 3
Full Baths 2
HOA Fees $240/ann
HOA Y/N 1
Year Built 2021
Annual Tax Amount $318
Tax Year 2023
Lot Size 5,009 Sqft
Acres 0.115
Property Description
Situated in a manned-gate community with access to Lake Livingston, this home is ideal for first-time buyers or a cozy secondary getaway for lake enthusiasts. It also presents a fantastic rental investment opportunity, making it a versatile option for income potential.
Enjoy a wealth of amenities, including a boat ramp, boat slips, fishing piers, a clubhouse, and a sparkling pool. Don't miss your chance to own this slice of paradise—schedule your showing today!
Location
State TX
County San Jacinto
Area Lake Livingston Area
Rooms
Bedroom Description En-Suite Bath,Split Plan,Walk-In Closet
Other Rooms Kitchen/Dining Combo, Utility Room in House
Master Bathroom Primary Bath: Shower Only, Secondary Bath(s): Soaking Tub, Secondary Bath(s): Tub/Shower Combo
Kitchen Breakfast Bar, Kitchen open to Family Room
Interior
Heating Central Electric
Cooling Central Electric
Flooring Vinyl
Exterior
Exterior Feature Controlled Subdivision Access, Covered Patio/Deck
Roof Type Metal
Street Surface Asphalt,Concrete
Private Pool No
Building
Lot Description Subdivision Lot
Dwelling Type Manufactured
Story 1
Foundation Block & Beam
Lot Size Range 0 Up To 1/4 Acre
Sewer Public Sewer
Water Public Water
Structure Type Cement Board
New Construction No
Schools
Elementary Schools James Street Elementary School
Middle Schools Lincoln Junior High School
High Schools Coldspring-Oakhurst High School
School District 101 - Coldspring-Oakhurst Consolidated
Others
HOA Fee Include Clubhouse,Limited Access Gates,Recreational Facilities
Senior Community No
Restrictions Deed Restrictions
Tax ID 300842
Energy Description Ceiling Fans,Insulated Doors,Insulated/Low-E windows
Acceptable Financing Cash Sale, Conventional, Owner Financing
Tax Rate 1.4127
Disclosures Sellers Disclosure
Listing Terms Cash Sale, Conventional, Owner Financing
Financing Cash Sale,Conventional,Owner Financing
Special Listing Condition Sellers Disclosure

"My job is to find and attract mastery-based agents to the office, protect the culture, and make sure everyone is happy! "






