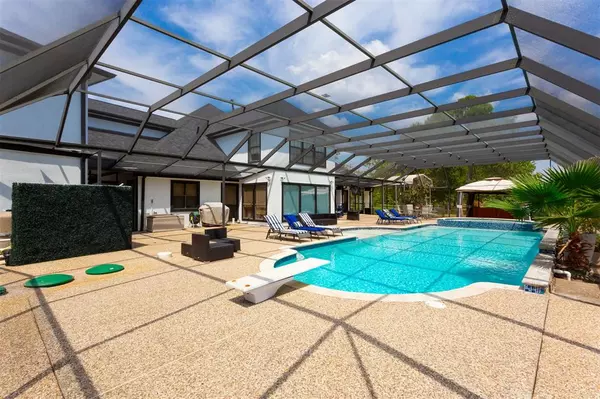
5 Beds
5.1 Baths
5,433 SqFt
5 Beds
5.1 Baths
5,433 SqFt
Key Details
Property Type Single Family Home
Listing Status Active
Purchase Type For Sale
Square Footage 5,433 sqft
Price per Sqft $202
Subdivision Quail Valley Ranches
MLS Listing ID 35075926
Style Contemporary/Modern,Traditional
Bedrooms 5
Full Baths 5
Half Baths 1
Year Built 2001
Annual Tax Amount $14,965
Tax Year 2022
Lot Size 2.176 Acres
Acres 2.176
Property Description
Location
State TX
County Brazoria
Area Alvin North
Rooms
Bedroom Description 1 Bedroom Down - Not Primary BR,2 Bedrooms Down,2 Primary Bedrooms,En-Suite Bath,Primary Bed - 1st Floor,Primary Bed - 2nd Floor,Sitting Area,Walk-In Closet
Other Rooms Family Room, Formal Dining, Gameroom Up, Garage Apartment, Guest Suite, Home Office/Study, Media, Utility Room in Garage, Utility Room in House
Master Bathroom Full Secondary Bathroom Down, Half Bath, Hollywood Bath, Primary Bath: Double Sinks, Primary Bath: Separate Shower, Primary Bath: Soaking Tub, Secondary Bath(s): Shower Only, Two Primary Baths, Vanity Area
Den/Bedroom Plus 6
Kitchen Breakfast Bar, Island w/ Cooktop, Kitchen open to Family Room, Pantry, Pots/Pans Drawers
Interior
Interior Features 2 Staircases, Alarm System - Owned, Crown Molding, Fire/Smoke Alarm, Formal Entry/Foyer, High Ceiling, Spa/Hot Tub, Wet Bar, Window Coverings, Wired for Sound
Heating Central Gas, Zoned
Cooling Central Electric, Zoned
Flooring Carpet, Tile, Wood
Fireplaces Number 1
Fireplaces Type Gaslog Fireplace
Exterior
Exterior Feature Back Green Space, Back Yard, Covered Patio/Deck, Partially Fenced, Porch, Side Yard, Spa/Hot Tub, Storage Shed, Workshop
Garage Attached Garage, Oversized Garage
Garage Spaces 3.0
Pool Enclosed, Heated, In Ground
Waterfront Description Lake View,Lakefront,Pond
Roof Type Composition
Street Surface Concrete
Private Pool Yes
Building
Lot Description Cul-De-Sac, Water View, Waterfront
Dwelling Type Free Standing
Story 2
Foundation Slab
Lot Size Range 2 Up to 5 Acres
Sewer Septic Tank
Water Well
Structure Type Stucco
New Construction No
Schools
Elementary Schools E C Mason Elementary School
Middle Schools Manvel Junior High School
High Schools Manvel High School
School District 3 - Alvin
Others
Senior Community No
Restrictions Deed Restrictions
Tax ID 7158-0216-000
Ownership Full Ownership
Energy Description Ceiling Fans,Digital Program Thermostat
Acceptable Financing Assumable 1st Lien, Cash Sale, Conventional
Tax Rate 2.2174
Disclosures Sellers Disclosure
Listing Terms Assumable 1st Lien, Cash Sale, Conventional
Financing Assumable 1st Lien,Cash Sale,Conventional
Special Listing Condition Sellers Disclosure


"My job is to find and attract mastery-based agents to the office, protect the culture, and make sure everyone is happy! "






