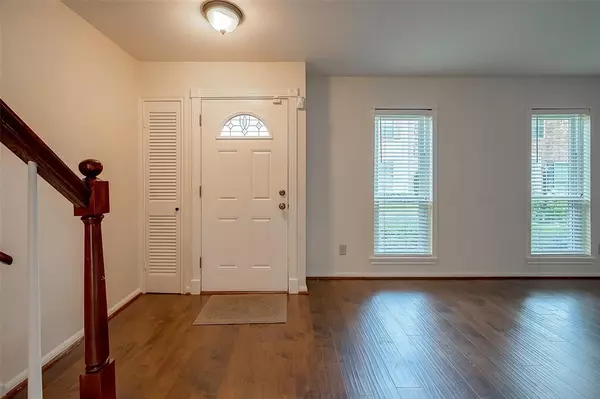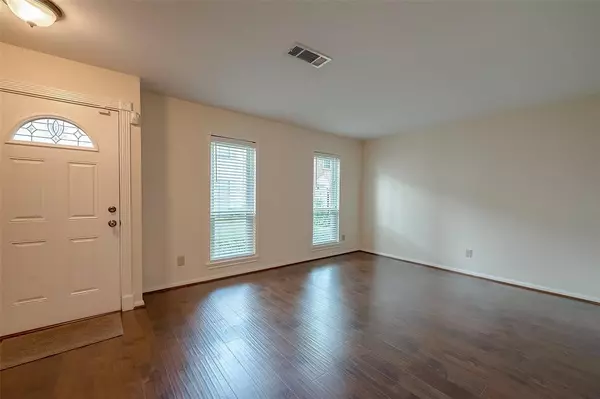
2 Beds
2.1 Baths
1,254 SqFt
2 Beds
2.1 Baths
1,254 SqFt
Key Details
Property Type Condo, Townhouse
Sub Type Condominium
Listing Status Option Pending
Purchase Type For Sale
Square Footage 1,254 sqft
Price per Sqft $178
Subdivision Spring Manor T/H
MLS Listing ID 21851909
Style Traditional
Bedrooms 2
Full Baths 2
Half Baths 1
HOA Fees $359/mo
Year Built 1967
Annual Tax Amount $4,264
Tax Year 2023
Lot Size 1.000 Acres
Property Description
Location
State TX
County Harris
Area Spring Branch
Rooms
Bedroom Description All Bedrooms Up,En-Suite Bath,Walk-In Closet
Other Rooms 1 Living Area, Breakfast Room, Kitchen/Dining Combo, Living Area - 1st Floor, Living/Dining Combo
Master Bathroom Half Bath, Primary Bath: Shower Only, Secondary Bath(s): Tub/Shower Combo, Vanity Area
Den/Bedroom Plus 2
Kitchen Breakfast Bar, Pantry
Interior
Interior Features Fire/Smoke Alarm, Refrigerator Included, Window Coverings
Heating Central Electric
Cooling Central Electric
Flooring Carpet, Laminate, Tile
Appliance Dryer Included, Electric Dryer Connection, Full Size, Refrigerator, Washer Included
Dryer Utilities 1
Laundry Utility Rm in House
Exterior
Exterior Feature Fenced, Front Green Space, Patio/Deck, Storage
Garage None
Carport Spaces 2
Roof Type Other
Street Surface Asphalt,Concrete,Curbs
Parking Type Additional Parking, Assigned Parking
Private Pool No
Building
Faces North
Story 2
Unit Location Other
Entry Level Levels 1 and 2
Foundation Slab
Sewer Public Sewer
Water Public Water
Structure Type Other,Wood
New Construction No
Schools
Elementary Schools Woodview Elementary School
Middle Schools Spring Branch Middle School (Spring Branch)
High Schools Spring Woods High School
School District 49 - Spring Branch
Others
HOA Fee Include Clubhouse,Exterior Building,Grounds,Insurance,Recreational Facilities,Trash Removal,Water and Sewer
Senior Community No
Tax ID 099-430-003-0003
Ownership Full Ownership
Energy Description Attic Vents,Ceiling Fans,Digital Program Thermostat,Insulated/Low-E windows,Insulation - Batt,North/South Exposure
Acceptable Financing Cash Sale, Conventional, Investor
Tax Rate 2.2332
Disclosures No Disclosures, Sellers Disclosure
Listing Terms Cash Sale, Conventional, Investor
Financing Cash Sale,Conventional,Investor
Special Listing Condition No Disclosures, Sellers Disclosure


"My job is to find and attract mastery-based agents to the office, protect the culture, and make sure everyone is happy! "






