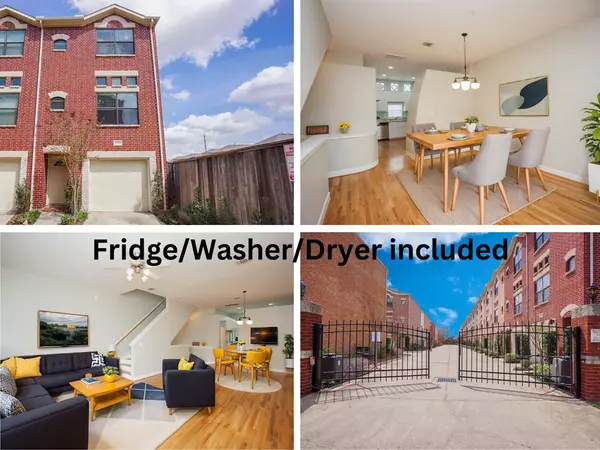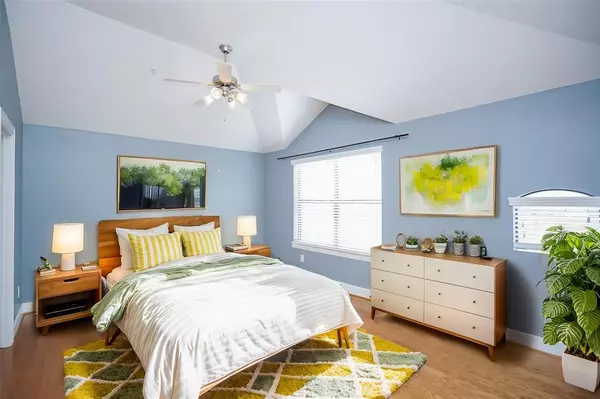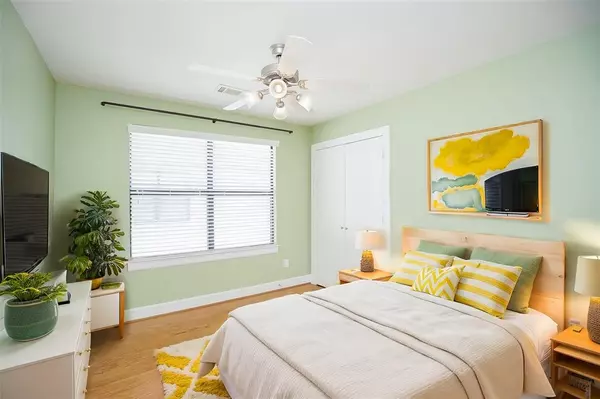2 Beds
2 Baths
1,492 SqFt
2 Beds
2 Baths
1,492 SqFt
Key Details
Property Type Condo, Townhouse
Sub Type Townhouse Condominium
Listing Status Active
Purchase Type For Rent
Square Footage 1,492 sqft
Subdivision Contemporary West
MLS Listing ID 15549077
Style Contemporary/Modern
Bedrooms 2
Full Baths 2
Rental Info Long Term,One Year
Year Built 2012
Available Date 2025-01-01
Lot Size 2.272 Acres
Acres 2.2724
Property Description
Location
State TX
County Harris
Area Briarmeadow/Tanglewilde
Rooms
Bedroom Description Primary Bed - 3rd Floor,Walk-In Closet
Other Rooms Family Room, Living Area - 2nd Floor, Utility Room in House
Master Bathroom Primary Bath: Double Sinks, Primary Bath: Jetted Tub, Primary Bath: Separate Shower, Secondary Bath(s): Tub/Shower Combo
Kitchen Walk-in Pantry
Interior
Interior Features 2 Staircases, Dryer Included, Refrigerator Included, Washer Included
Heating Central Gas
Cooling Central Electric
Flooring Wood
Appliance Dryer Included, Refrigerator, Stacked, Washer Included
Exterior
Parking Features Attached Garage
Garage Spaces 2.0
Utilities Available Water/Sewer
Street Surface Concrete
Private Pool No
Building
Lot Description Corner
Story 3
Sewer Public Sewer
Water Public Water
New Construction No
Schools
Elementary Schools Piney Point Elementary School
Middle Schools Revere Middle School
High Schools Wisdom High School
School District 27 - Houston
Others
Pets Allowed Case By Case Basis
Senior Community No
Restrictions Deed Restrictions
Tax ID 127-895-016-0004
Disclosures No Disclosures
Special Listing Condition No Disclosures
Pets Allowed Case By Case Basis

"My job is to find and attract mastery-based agents to the office, protect the culture, and make sure everyone is happy! "






