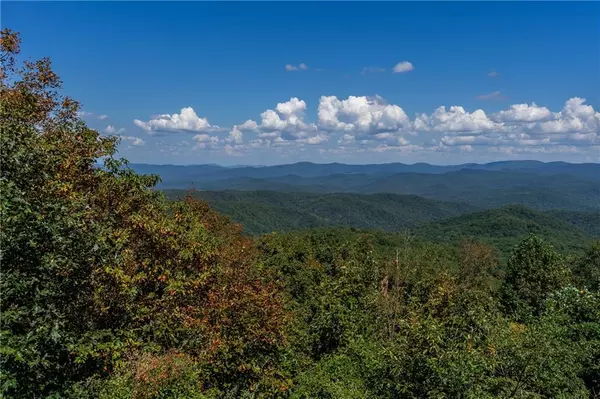
3 Beds
3.5 Baths
3,024 SqFt
3 Beds
3.5 Baths
3,024 SqFt
Key Details
Property Type Single Family Home
Sub Type Single Family Residence
Listing Status Pending
Purchase Type For Sale
Square Footage 3,024 sqft
Price per Sqft $211
Subdivision Burnt Mountain Estates
MLS Listing ID 7463565
Style Cabin
Bedrooms 3
Full Baths 3
Half Baths 1
Construction Status Resale
HOA Fees $500
HOA Y/N Yes
Originating Board First Multiple Listing Service
Year Built 1991
Annual Tax Amount $1,781
Tax Year 2023
Lot Size 3.950 Acres
Acres 3.95
Property Description
Convenient upgrades include a metal roof, central heating and air, granite countertops, panoramic views, she shed or garden shed, private well, side yard with garden area, multiple porches includes a hot tub deck, authentic log construction, level yard with ease of use and more. To be sold furnished, as the furniture is perfect for the home!
This street is a well sought-after location in Jasper, and is part of the original community association since the 80's. By the 90's it was tough to obtain land here. Much of the area has different preservation and protection acts in place to preserve the land and wildlife, including no short term rentals allowed, protecting your investment. These details make it all the more valuable knowing you are truly locating to peace and quiet!
Note: "The cabin purchase was highly motivated by the view and the one of a kind construction. The entire cabin was media blasted, similar to sand blasting. The decks and railings were sanded as they had been painted brown and green respectively. Every log, deck railing, or deck board that was compromised was replaced then the chink was refreshed and two coats of stain were applied by spray. In 2020 the whole cabin was again stained with one brushed on coat, and in 2023 the whole cabin was pressure washed and two coats of stain were applied by brush.”
Location
State GA
County Dawson
Lake Name None
Rooms
Bedroom Description Master on Main
Other Rooms Shed(s), Workshop, Other
Basement Exterior Entry, Finished, Finished Bath, Interior Entry, Walk-Out Access
Main Level Bedrooms 1
Dining Room Open Concept
Interior
Interior Features Beamed Ceilings, Bookcases, Cathedral Ceiling(s), High Ceilings 10 ft Main, High Ceilings 10 ft Upper, Walk-In Closet(s)
Heating Central, Forced Air
Cooling Ceiling Fan(s), Central Air
Flooring Carpet, Ceramic Tile, Hardwood
Fireplaces Number 2
Fireplaces Type Basement, Family Room, Wood Burning Stove
Window Features Insulated Windows
Appliance Dishwasher, Gas Range, Refrigerator
Laundry In Basement
Exterior
Exterior Feature Garden, Private Entrance, Private Yard, Rain Gutters, Storage
Garage Driveway, Garage
Garage Spaces 1.0
Fence None
Pool None
Community Features Gated, Homeowners Assoc, Near Trails/Greenway
Utilities Available Electricity Available, Natural Gas Available, Phone Available, Water Available
Waterfront Description None
View Mountain(s)
Roof Type Metal
Street Surface Paved
Accessibility None
Handicap Access None
Porch Covered, Deck, Front Porch, Rear Porch, Side Porch
Parking Type Driveway, Garage
Private Pool false
Building
Lot Description Back Yard, Mountain Frontage, Private, Wooded
Story Three Or More
Foundation Slab
Sewer Septic Tank
Water Private, Well
Architectural Style Cabin
Level or Stories Three Or More
Structure Type Log,Stone
New Construction No
Construction Status Resale
Schools
Elementary Schools Dawson - Other
Middle Schools Dawson - Other
High Schools Dawson - Other
Others
Senior Community no
Restrictions true
Tax ID 004 016
Special Listing Condition None


"My job is to find and attract mastery-based agents to the office, protect the culture, and make sure everyone is happy! "






