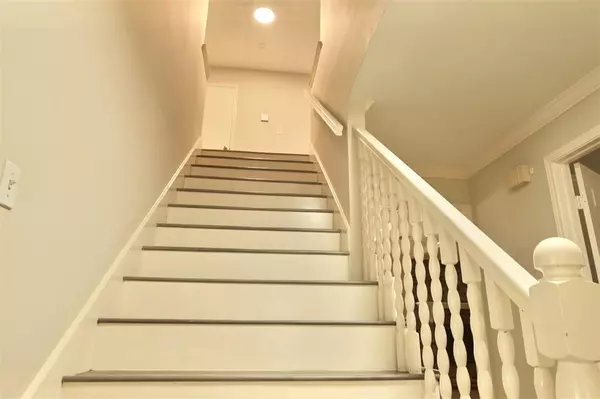
4 Beds
2.1 Baths
2,740 SqFt
4 Beds
2.1 Baths
2,740 SqFt
Key Details
Property Type Single Family Home
Sub Type Single Family Detached
Listing Status Pending
Purchase Type For Rent
Square Footage 2,740 sqft
Subdivision Ponderosa Forest Sec 03
MLS Listing ID 14975776
Style Mediterranean,Spanish,Traditional
Bedrooms 4
Full Baths 2
Half Baths 1
Rental Info Long Term,One Year
Year Built 1970
Available Date 2024-09-30
Lot Size 9,243 Sqft
Property Description
Location
State TX
County Harris
Area 1960/Cypress Creek North
Rooms
Bedroom Description Primary Bed - 1st Floor,Walk-In Closet
Other Rooms Breakfast Room, Den, Formal Dining, Formal Living, Living Area - 1st Floor, Utility Room in House
Master Bathroom Half Bath, Primary Bath: Double Sinks, Primary Bath: Separate Shower, Primary Bath: Shower Only
Den/Bedroom Plus 4
Interior
Interior Features Fire/Smoke Alarm, Window Coverings
Heating Central Gas
Cooling Central Electric
Flooring Laminate, Tile, Wood
Fireplaces Number 1
Appliance Electric Dryer Connection, Full Size
Exterior
Exterior Feature Patio/Deck
Garage Detached Garage
Garage Spaces 2.0
Utilities Available Trash Pickup
Street Surface Asphalt,Concrete
Private Pool No
Building
Lot Description Subdivision Lot
Story 2
Sewer Public Sewer
Water Public Water
New Construction No
Schools
Elementary Schools Ponderosa Elementary School
Middle Schools Edwin M Wells Middle School
High Schools Westfield High School
School District 48 - Spring
Others
Pets Allowed Case By Case Basis
Senior Community No
Restrictions Deed Restrictions,Restricted
Tax ID 102-110-000-0012
Energy Description Attic Vents,Ceiling Fans
Disclosures Mud, Owner/Agent
Special Listing Condition Mud, Owner/Agent
Pets Description Case By Case Basis


"My job is to find and attract mastery-based agents to the office, protect the culture, and make sure everyone is happy! "






