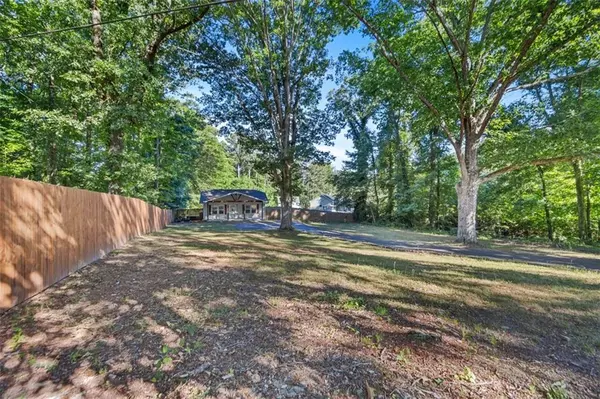
3 Beds
2 Baths
1,170 SqFt
3 Beds
2 Baths
1,170 SqFt
Key Details
Property Type Single Family Home
Sub Type Single Family Residence
Listing Status Active
Purchase Type For Sale
Square Footage 1,170 sqft
Price per Sqft $245
Subdivision Pebblebrook
MLS Listing ID 7464222
Style Bungalow,Ranch
Bedrooms 3
Full Baths 2
Construction Status Updated/Remodeled
HOA Y/N No
Originating Board First Multiple Listing Service
Year Built 1932
Annual Tax Amount $3,770
Tax Year 2023
Lot Size 1.100 Acres
Acres 1.1
Property Description
Location
State GA
County Cobb
Lake Name None
Rooms
Bedroom Description Master on Main,Other
Other Rooms None
Basement None
Main Level Bedrooms 3
Dining Room Open Concept
Interior
Interior Features Crown Molding, Recessed Lighting, Other
Heating Central
Cooling Ceiling Fan(s), Central Air
Fireplaces Type None
Window Features Aluminum Frames
Appliance Dishwasher, Disposal, Electric Oven, Electric Range, Microwave, Refrigerator
Laundry In Hall
Exterior
Exterior Feature Private Yard, Rain Gutters, Storage
Garage Driveway, Parking Pad, See Remarks
Fence Back Yard, Fenced, Front Yard, Wood
Pool None
Community Features Near Public Transport, Near Schools, Park, Playground, Street Lights, Other
Utilities Available Cable Available, Electricity Available, Phone Available, Water Available
Waterfront Description None
View Other
Roof Type Shingle
Street Surface Asphalt
Accessibility None
Handicap Access None
Porch Covered, Front Porch, Side Porch
Parking Type Driveway, Parking Pad, See Remarks
Total Parking Spaces 3
Private Pool false
Building
Lot Description Back Yard, Front Yard, Level, Private, Other
Story One
Foundation Slab
Sewer Septic Tank
Water Public
Architectural Style Bungalow, Ranch
Level or Stories One
Structure Type HardiPlank Type
New Construction No
Construction Status Updated/Remodeled
Schools
Elementary Schools Bryant - Cobb
Middle Schools Lindley
High Schools Pebblebrook
Others
Senior Community no
Restrictions false
Tax ID 18026500020
Special Listing Condition None


"My job is to find and attract mastery-based agents to the office, protect the culture, and make sure everyone is happy! "






