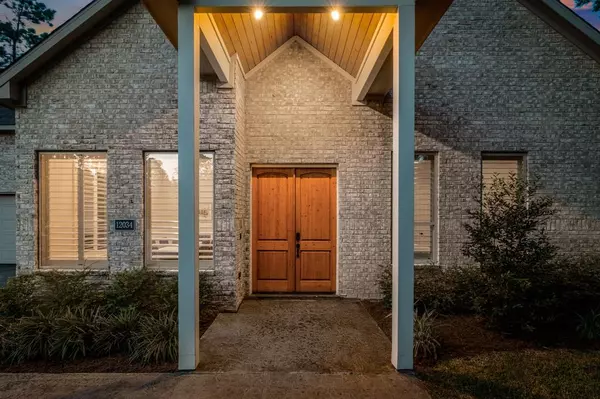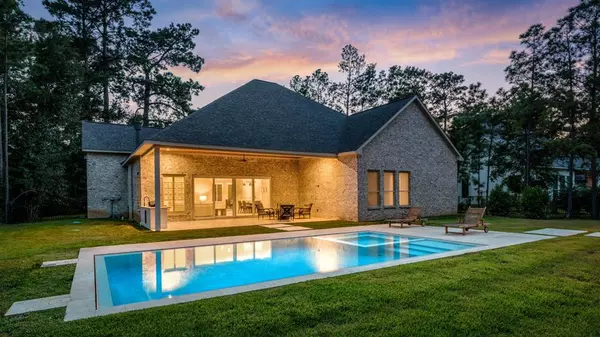
4 Beds
3.1 Baths
3,027 SqFt
4 Beds
3.1 Baths
3,027 SqFt
Key Details
Property Type Single Family Home
Listing Status Active
Purchase Type For Sale
Square Footage 3,027 sqft
Price per Sqft $290
Subdivision Twelve Oaks Sec 01
MLS Listing ID 85521434
Style Traditional
Bedrooms 4
Full Baths 3
Half Baths 1
HOA Fees $1,200/ann
HOA Y/N 1
Year Built 2024
Annual Tax Amount $2,785
Tax Year 2023
Lot Size 0.518 Acres
Acres 0.518
Property Description
Outside, a covered terrace with an outdoor kitchen leads to a stunning in-ground pool with a spa—ideal for summer relaxation. The exterior guest house adds privacy and flexibility.
Upgrades include plantation shutters, roller blinds in the bedrooms, and a sound system throughout the living areas and outdoor spaces.
With its modern design and thoughtful details, this home is a rare gem!
Location
State TX
County Harris
Area Tomball
Rooms
Bedroom Description All Bedrooms Down
Other Rooms 1 Living Area, Formal Dining, Quarters/Guest House
Master Bathroom Primary Bath: Double Sinks, Primary Bath: Separate Shower, Primary Bath: Soaking Tub
Kitchen Island w/o Cooktop, Kitchen open to Family Room, Pot Filler, Pots/Pans Drawers, Soft Closing Cabinets, Soft Closing Drawers, Under Cabinet Lighting, Walk-in Pantry
Interior
Interior Features Dryer Included, Fire/Smoke Alarm, Formal Entry/Foyer, High Ceiling, Refrigerator Included, Washer Included, Wine/Beverage Fridge
Heating Central Gas
Cooling Central Electric
Flooring Tile
Fireplaces Number 1
Exterior
Exterior Feature Back Green Space, Back Yard, Back Yard Fenced, Controlled Subdivision Access, Covered Patio/Deck, Outdoor Kitchen, Sprinkler System
Garage Attached Garage
Garage Spaces 2.0
Pool Gunite, Heated, In Ground, Pool With Hot Tub Attached
Roof Type Composition
Accessibility Automatic Gate
Private Pool Yes
Building
Lot Description Subdivision Lot, Wooded
Dwelling Type Free Standing
Story 1
Foundation Slab
Lot Size Range 1/2 Up to 1 Acre
Builder Name Eversmart Builders
Sewer Septic Tank
Water Public Water
Structure Type Brick,Cement Board
New Construction Yes
Schools
Elementary Schools Tomball Elementary School
Middle Schools Tomball Junior High School
High Schools Tomball High School
School District 53 - Tomball
Others
Senior Community No
Restrictions Deed Restrictions,Restricted
Tax ID 122-207-002-0009
Ownership Full Ownership
Energy Description Ceiling Fans,Digital Program Thermostat,Insulation - Blown Fiberglass,Tankless/On-Demand H2O Heater
Acceptable Financing Cash Sale, Conventional, FHA, Investor, Seller May Contribute to Buyer's Closing Costs
Tax Rate 2.8165
Disclosures Mud, Owner/Agent
Listing Terms Cash Sale, Conventional, FHA, Investor, Seller May Contribute to Buyer's Closing Costs
Financing Cash Sale,Conventional,FHA,Investor,Seller May Contribute to Buyer's Closing Costs
Special Listing Condition Mud, Owner/Agent


"My job is to find and attract mastery-based agents to the office, protect the culture, and make sure everyone is happy! "






