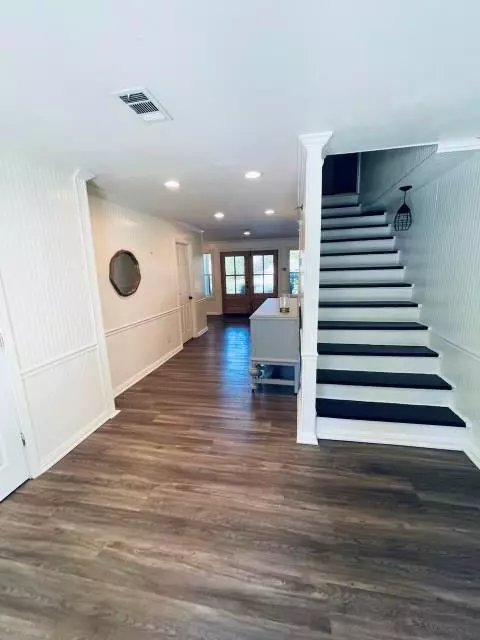
3 Beds
2 Baths
2,736 SqFt
3 Beds
2 Baths
2,736 SqFt
Key Details
Property Type Single Family Home
Sub Type Single Family Residence
Listing Status Active
Purchase Type For Sale
Square Footage 2,736 sqft
Price per Sqft $175
Subdivision Na
MLS Listing ID 7463788
Style Barndominium,Farmhouse
Bedrooms 3
Full Baths 2
Construction Status Resale
HOA Y/N No
Originating Board First Multiple Listing Service
Year Built 1900
Annual Tax Amount $2,647
Tax Year 2024
Lot Size 6.550 Acres
Acres 6.55
Property Description
Location
State GA
County Gordon
Lake Name None
Rooms
Bedroom Description Split Bedroom Plan
Other Rooms Barn(s), Garage(s)
Basement None
Main Level Bedrooms 1
Dining Room Open Concept, Separate Dining Room
Interior
Interior Features Entrance Foyer, Other
Heating Central
Cooling Central Air
Flooring Other
Fireplaces Type None
Window Features None
Appliance Dishwasher, Electric Cooktop, Electric Oven, Microwave, Refrigerator
Laundry Laundry Room, Main Level, Sink
Exterior
Exterior Feature None
Garage Detached, Driveway, Garage
Garage Spaces 2.0
Fence Back Yard
Pool None
Community Features None
Utilities Available Other
Waterfront Description None
View Other
Roof Type Metal
Street Surface Paved
Accessibility None
Handicap Access None
Porch Covered, Front Porch, Patio
Parking Type Detached, Driveway, Garage
Private Pool false
Building
Lot Description Back Yard, Farm, Front Yard, Pasture, Private
Story One and One Half
Foundation Slab
Sewer Septic Tank
Water Public
Architectural Style Barndominium, Farmhouse
Level or Stories One and One Half
Structure Type Cement Siding
New Construction No
Construction Status Resale
Schools
Elementary Schools Red Bud
Middle Schools Red Bud
High Schools Sonoraville
Others
Senior Community no
Restrictions false
Tax ID 067 112
Special Listing Condition None


"My job is to find and attract mastery-based agents to the office, protect the culture, and make sure everyone is happy! "






