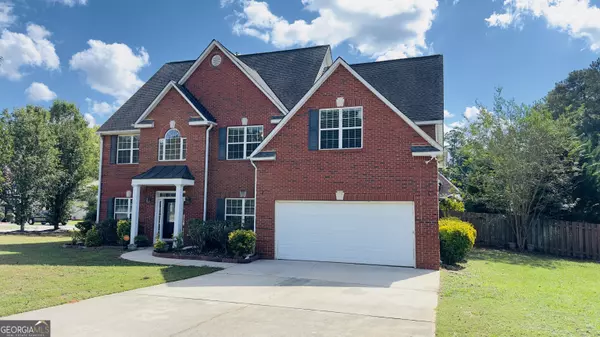
5 Beds
3 Baths
0.4 Acres Lot
5 Beds
3 Baths
0.4 Acres Lot
Key Details
Property Type Single Family Home
Sub Type Single Family Residence
Listing Status Active
Purchase Type For Sale
Subdivision Canterbury Cove
MLS Listing ID 10388506
Style Traditional
Bedrooms 5
Full Baths 3
Construction Status Resale
HOA Y/N No
Year Built 2004
Annual Tax Amount $6,151
Tax Year 2023
Lot Size 0.400 Acres
Property Description
Location
State GA
County Henry
Rooms
Basement None
Main Level Bedrooms 1
Interior
Interior Features Double Vanity, In-Law Floorplan, Separate Shower, Walk-In Closet(s), Whirlpool Bath
Heating Central
Cooling Central Air
Flooring Laminate
Fireplaces Number 1
Fireplaces Type Factory Built, Family Room
Exterior
Garage Garage, Garage Door Opener
Fence Fenced, Wood
Community Features None
Utilities Available Cable Available, Electricity Available, Natural Gas Available, Sewer Available, Underground Utilities
Roof Type Composition
Building
Story Two
Foundation Slab
Sewer Public Sewer
Level or Stories Two
Construction Status Resale
Schools
Elementary Schools Dutchtown
Middle Schools Dutchtown
High Schools Dutchtown
Others
Acceptable Financing Cash, Conventional, FHA, Freddie Mac Approved, VA Loan
Listing Terms Cash, Conventional, FHA, Freddie Mac Approved, VA Loan


"My job is to find and attract mastery-based agents to the office, protect the culture, and make sure everyone is happy! "






