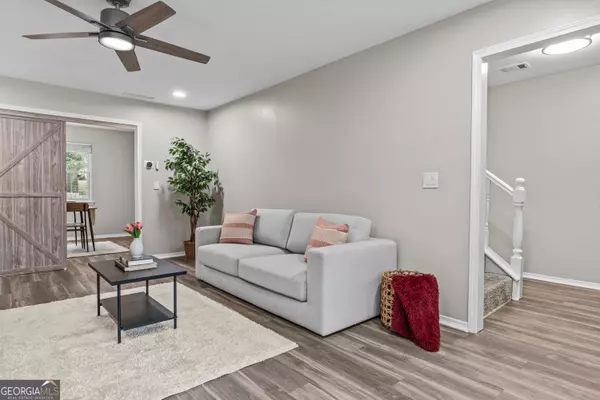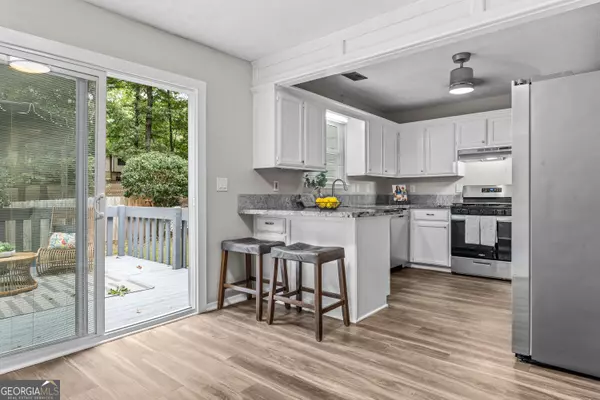
5 Beds
4.5 Baths
3,000 SqFt
5 Beds
4.5 Baths
3,000 SqFt
Key Details
Property Type Single Family Home
Sub Type Single Family Residence
Listing Status Under Contract
Purchase Type For Sale
Square Footage 3,000 sqft
Price per Sqft $125
MLS Listing ID 10389046
Style Traditional
Bedrooms 5
Full Baths 4
Half Baths 1
Construction Status Updated/Remodeled
HOA Y/N No
Year Built 1988
Annual Tax Amount $4,734
Tax Year 2023
Lot Size 0.760 Acres
Property Description
Location
State GA
County Gwinnett
Rooms
Basement Crawl Space
Main Level Bedrooms 1
Interior
Interior Features Double Vanity, In-Law Floorplan, Separate Shower, Soaking Tub, Walk-In Closet(s)
Heating Central
Cooling Central Air
Flooring Vinyl
Fireplaces Number 1
Fireplaces Type Family Room
Exterior
Garage None
Community Features None
Utilities Available Electricity Available, Water Available
Roof Type Composition
Building
Story Two
Sewer Septic Tank
Level or Stories Two
Construction Status Updated/Remodeled
Schools
Elementary Schools Simonton
Middle Schools Jordan
High Schools Central


"My job is to find and attract mastery-based agents to the office, protect the culture, and make sure everyone is happy! "






