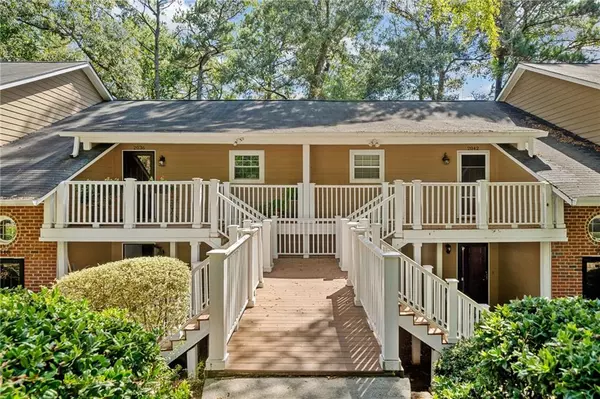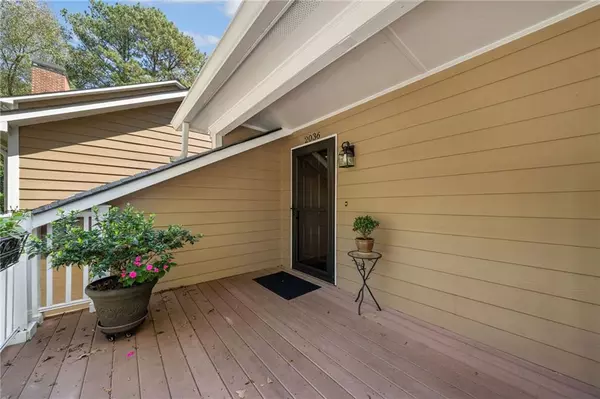
2 Beds
2 Baths
1,374 SqFt
2 Beds
2 Baths
1,374 SqFt
Key Details
Property Type Condo
Sub Type Condominium
Listing Status Pending
Purchase Type For Sale
Square Footage 1,374 sqft
Price per Sqft $247
Subdivision Overlook
MLS Listing ID 7464874
Style Other
Bedrooms 2
Full Baths 2
Construction Status Updated/Remodeled
HOA Fees $398
HOA Y/N Yes
Originating Board First Multiple Listing Service
Year Built 1987
Annual Tax Amount $639
Tax Year 2024
Lot Size 0.252 Acres
Acres 0.252
Property Description
Step inside to discover an exquisite open floor plan featuring a stunning kitchen with white cabinetry, luxurious Quartzite Natural Stone countertops, and a spacious island, ideal for entertaining. The inviting living room, complete with a cozy gas fireplace, flows effortlessly from the kitchen, creating a warm and welcoming atmosphere. The home also includes a delightful sunroom that opens to a peaceful back deck, where you can enjoy serene, wooded views—perfect for morning coffee or evening relaxation.
The bathrooms have been thoughtfully remodeled with stylish Quartzite Natural Stone vanities, adding a touch of elegance to your daily routine. Luxury Vinyl Plank floors throughout enhance the warmth and character of this lovely home.
Located just minutes from an array of dining options, entertainment, and recreational activities, Overlook offers a vibrant lifestyle. Enjoy community amenities including a refreshing pool and nearby nature trails, with the scenic Columns Cochran Shoals just a short walk away. Outdoor enthusiasts will appreciate the proximity to the Chattahoochee River for an amazing 5-mile loop trail and boat ramp.
Conveniently situated with easy access to Interstate 75 and 285, Truist Park and The Battery, as well as the Chattahoochee Nature Center, this location combines comfort with accessibility.
Don’t miss your chance to make this charming condominium your new home. Schedule a showing today and experience the welcoming community and serene lifestyle that River Heights has to offer!
Location
State GA
County Cobb
Lake Name None
Rooms
Bedroom Description Master on Main,Sitting Room
Other Rooms None
Basement None
Main Level Bedrooms 2
Dining Room None
Interior
Interior Features High Speed Internet, Walk-In Closet(s)
Heating Natural Gas
Cooling Ceiling Fan(s), Central Air
Fireplaces Number 1
Fireplaces Type Gas Starter, Living Room
Window Features None
Appliance Dishwasher, Dryer, Gas Cooktop, Gas Range, Microwave, Range Hood, Refrigerator, Washer
Laundry In Bathroom, Main Level
Exterior
Exterior Feature Balcony, Rain Gutters
Garage Assigned, Parking Lot
Fence None
Pool None
Community Features Pool
Utilities Available Cable Available, Electricity Available, Natural Gas Available, Phone Available, Sewer Available, Water Available
Waterfront Description None
View River, Trees/Woods
Roof Type Composition
Street Surface Paved
Accessibility None
Handicap Access None
Porch Front Porch, Rear Porch
Parking Type Assigned, Parking Lot
Total Parking Spaces 2
Private Pool false
Building
Lot Description Wooded
Story One
Foundation Slab
Sewer Public Sewer
Water Public
Architectural Style Other
Level or Stories One
Structure Type Cement Siding
New Construction No
Construction Status Updated/Remodeled
Schools
Elementary Schools Sope Creek
Middle Schools Dickerson
High Schools Walton
Others
HOA Fee Include Maintenance Grounds,Maintenance Structure,Swim,Termite,Trash,Water
Senior Community no
Restrictions true
Tax ID 17108501100
Ownership Condominium
Acceptable Financing Cash, Conventional
Listing Terms Cash, Conventional
Financing yes
Special Listing Condition None


"My job is to find and attract mastery-based agents to the office, protect the culture, and make sure everyone is happy! "






