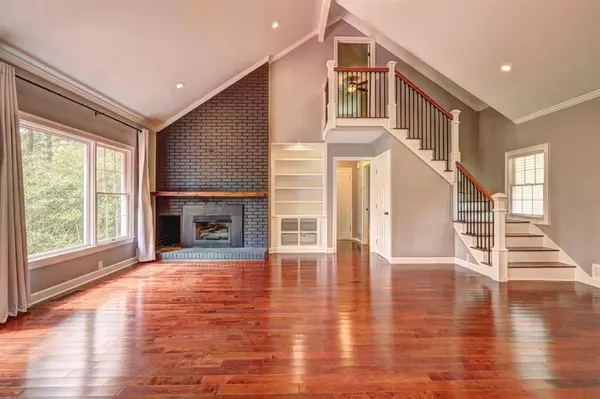
3 Beds
3.5 Baths
10.3 Acres Lot
3 Beds
3.5 Baths
10.3 Acres Lot
Key Details
Property Type Single Family Home
Sub Type Single Family Residence
Listing Status Active
Purchase Type For Sale
MLS Listing ID 7466444
Style Traditional
Bedrooms 3
Full Baths 3
Half Baths 1
Construction Status Resale
HOA Y/N No
Originating Board First Multiple Listing Service
Year Built 1974
Annual Tax Amount $4,700
Tax Year 2023
Lot Size 10.300 Acres
Acres 10.3
Property Description
Location
State GA
County Spalding
Lake Name None
Rooms
Bedroom Description Master on Main
Other Rooms Barn(s), Garage(s), Outbuilding, Stable(s)
Basement Boat Door, Daylight, Exterior Entry, Full, Interior Entry
Main Level Bedrooms 2
Dining Room Great Room, Open Concept
Interior
Interior Features Bookcases, Entrance Foyer 2 Story, High Ceilings, Open Floorplan, Recessed Lighting, Walk-In Closet(s)
Heating Central
Cooling Central Air
Flooring Carpet, Hardwood
Fireplaces Number 2
Fireplaces Type Basement, Living Room
Window Features Garden Window(s)
Appliance Dishwasher, Electric Range, Microwave
Laundry Common Area, Laundry Room
Exterior
Exterior Feature Other, Private Yard, Storage
Garage Garage
Garage Spaces 3.0
Fence None
Pool None
Community Features None
Utilities Available Electricity Available, Water Available
Waterfront Description Creek
View Rural
Roof Type Composition
Street Surface Other
Accessibility None
Handicap Access None
Porch Front Porch
Parking Type Garage
Private Pool false
Building
Lot Description Creek On Lot, Pasture, Private
Story Two
Foundation See Remarks
Sewer Septic Tank
Water Public
Architectural Style Traditional
Level or Stories Two
Structure Type Vinyl Siding
New Construction No
Construction Status Resale
Schools
Elementary Schools Beaverbrook
Middle Schools Cowan Road
High Schools Griffin
Others
Senior Community no
Restrictions false
Tax ID 240 01009B
Ownership Fee Simple
Financing no
Special Listing Condition None


"My job is to find and attract mastery-based agents to the office, protect the culture, and make sure everyone is happy! "






