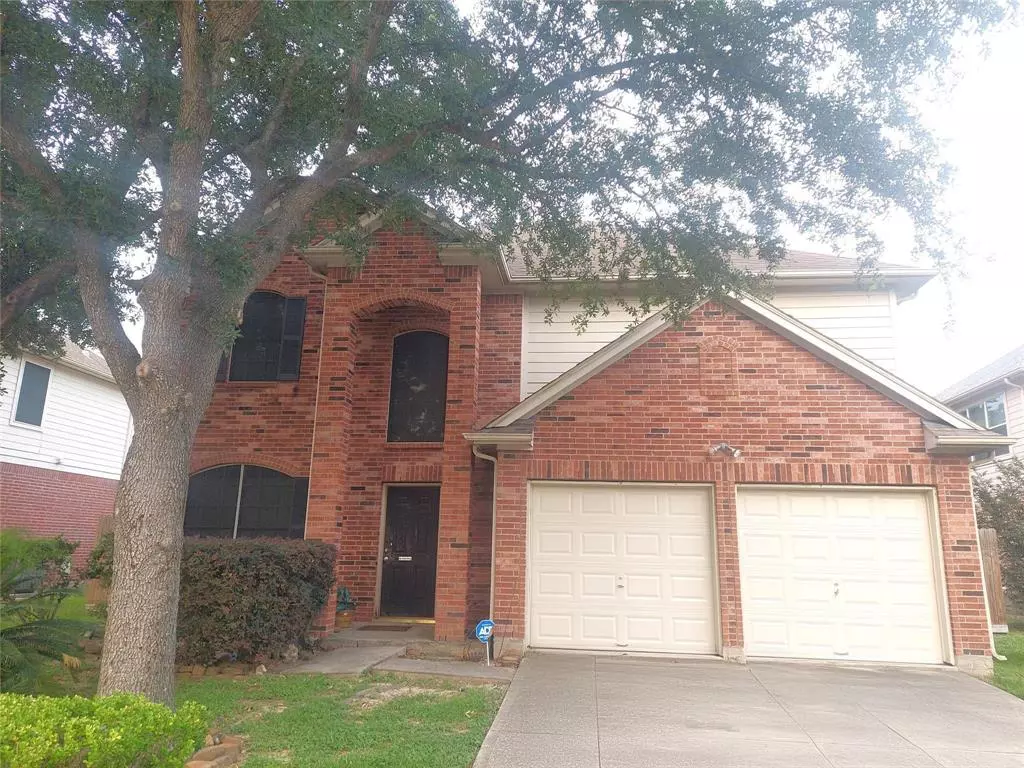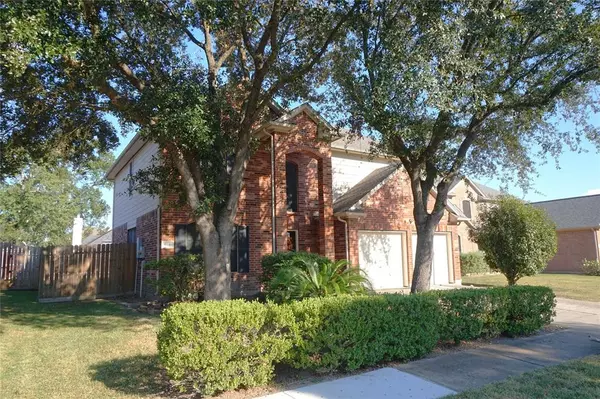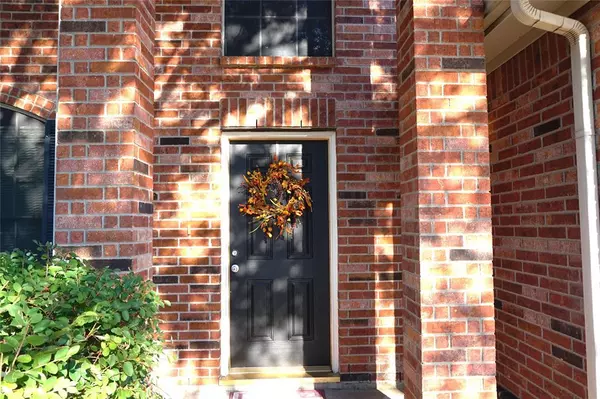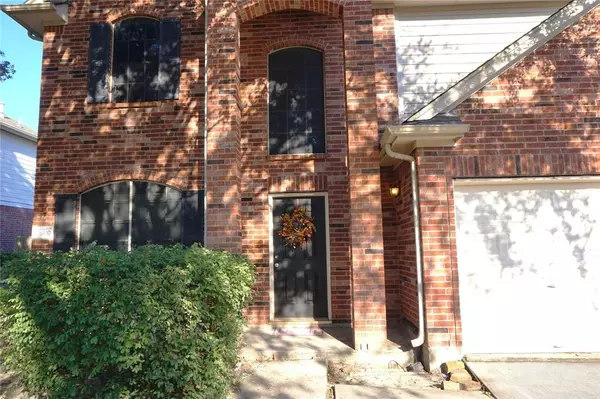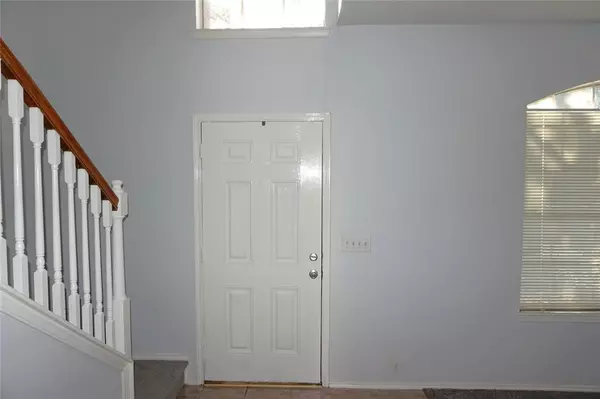4 Beds
2.1 Baths
2,200 SqFt
4 Beds
2.1 Baths
2,200 SqFt
Key Details
Property Type Single Family Home
Listing Status Active
Purchase Type For Sale
Square Footage 2,200 sqft
Price per Sqft $125
Subdivision Atascocita South Sec 05
MLS Listing ID 2856331
Style Traditional
Bedrooms 4
Full Baths 2
Half Baths 1
HOA Fees $450/ann
HOA Y/N 1
Year Built 2001
Annual Tax Amount $5,364
Tax Year 2023
Lot Size 6,339 Sqft
Acres 0.1455
Property Description
Upon entering, you'll be greeted by an inviting open floor plan with abundant natural light. The spacious living area seamlessly flows into the well-appointed kitchen, with ample cabinet space and a breakfast nook.
The main suite offers a peaceful retreat with a spacious walk-in closet and an en-suite bathroom that includes dual vanities, a soaking tub, and a separate shower. The three additional bedrooms offer ample space for family members, guests, or a home office. The large backyard is a notable feature, providing a spacious patio for outdoor gatherings and relaxation.
Additional features include a two-car garage and a well-manicured lawn. The home is located near top-rated schools, shopping, dining, and parks, offering tranquility and easy access to amenities.
Location
State TX
County Harris
Area Atascocita South
Rooms
Bedroom Description All Bedrooms Up
Other Rooms 1 Living Area, Formal Dining, Utility Room in House
Interior
Interior Features Fire/Smoke Alarm
Heating Central Gas
Cooling Central Electric
Flooring Carpet, Tile
Fireplaces Number 1
Exterior
Exterior Feature Back Yard Fenced, Fully Fenced
Parking Features Attached Garage
Garage Spaces 2.0
Roof Type Composition
Private Pool No
Building
Lot Description Subdivision Lot
Dwelling Type Free Standing
Story 2
Foundation Slab
Lot Size Range 0 Up To 1/4 Acre
Sewer Public Sewer
Water Public Water, Water District
Structure Type Brick,Cement Board
New Construction No
Schools
Elementary Schools Timbers Elementary School
Middle Schools Atascocita Middle School
High Schools Atascocita High School
School District 29 - Humble
Others
Senior Community No
Restrictions Deed Restrictions
Tax ID 121-542-004-0004
Acceptable Financing Cash Sale, Conventional, FHA, VA
Tax Rate 2.0802
Disclosures Estate, Mud
Listing Terms Cash Sale, Conventional, FHA, VA
Financing Cash Sale,Conventional,FHA,VA
Special Listing Condition Estate, Mud

"My job is to find and attract mastery-based agents to the office, protect the culture, and make sure everyone is happy! "

