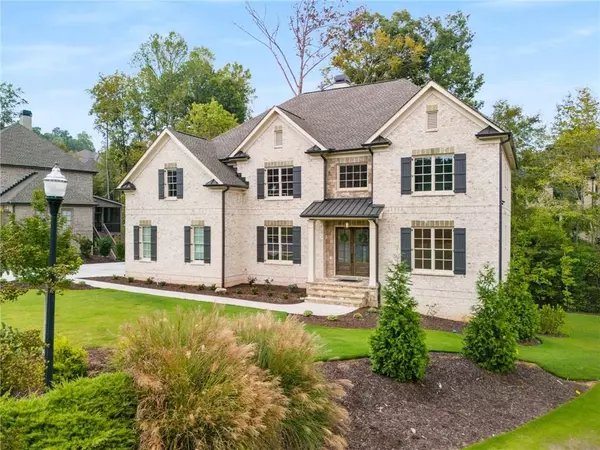
5 Beds
5.5 Baths
4,324 SqFt
5 Beds
5.5 Baths
4,324 SqFt
Key Details
Property Type Single Family Home
Sub Type Single Family Residence
Listing Status Active
Purchase Type For Sale
Square Footage 4,324 sqft
Price per Sqft $370
Subdivision Edinburgh
MLS Listing ID 7466550
Style Craftsman,Modern,Traditional
Bedrooms 5
Full Baths 5
Half Baths 1
Construction Status Resale
HOA Fees $2,600
HOA Y/N Yes
Originating Board First Multiple Listing Service
Year Built 2023
Annual Tax Amount $1,556
Tax Year 2022
Lot Size 0.480 Acres
Acres 0.48
Property Description
Two very large entertaining decks (both are covered and also a portion is uncovered on the deck upstairs). Stunning views of the Bears Best Golf Course with a flat yard. The chef's white kitchen with custom cabinets to the ceiling features high end monogram appliances including 48 Inch Freestanding Professional Gas Smart Range, drawer microwave & 3 rack dishwasher. This is a DREAM KITCHEN ! The formal dining room is perfect for entertaining with new designer lighting . The owner's retreat features a private sitting area with beautiful views and has a spa-inspired bathroom with dual sinks, a soaking bathtub and a walk-in shower and two separate closets with custom shelving . Home boasts four more large bedrooms and each bedroom has its own bathroom . There is incredible craftsmanship with extensive millwork in the 2- story family room with a gas fireplace. Other features include hardwood floors and a lot of natural light throughout home. The formal dining room is perfect for entertaining with new designer lighting . There is also an extra-large unfinished terrace level and deck with stairs leading to the flat yard. Edinburgh offers extraordinary neighborhood amenities, including an Olympic-size pool, a waterslide, tennis courts, a fitness center, a playground, a basketball court and award-winning schools. The very active homeowners' association plans multiple social events throughout the year. The neighborhood is moments to the Chattahoochee River, a short ride to Suwanee Town Center, Lake Lanier, destination shopping, dining and entertainment. This home is a MUST SEE and hurry before it's gone!!!
Location
State GA
County Gwinnett
Lake Name None
Rooms
Bedroom Description Oversized Master,Roommate Floor Plan,Sitting Room
Other Rooms None
Basement Bath/Stubbed, Daylight, Exterior Entry, Interior Entry, Walk-Out Access
Main Level Bedrooms 1
Dining Room Seats 12+, Separate Dining Room
Interior
Interior Features Bookcases, Coffered Ceiling(s), Crown Molding, Double Vanity, Entrance Foyer 2 Story, High Ceilings 10 ft Main, His and Hers Closets, Recessed Lighting, Walk-In Closet(s)
Heating Central
Cooling Central Air, Zoned
Flooring Carpet, Ceramic Tile, Hardwood, Wood
Fireplaces Number 2
Fireplaces Type Family Room, Master Bedroom
Window Features Double Pane Windows
Appliance Dishwasher, Disposal, Gas Range, Microwave, Range Hood, Refrigerator, Self Cleaning Oven
Laundry In Hall, Laundry Room, Sink
Exterior
Exterior Feature Lighting, Private Entrance, Private Yard, Rear Stairs
Garage Attached, Garage, Garage Faces Side, Kitchen Level, Level Driveway
Garage Spaces 3.0
Fence None
Pool None
Community Features Clubhouse, Dog Park, Fitness Center, Gated, Golf, Near Schools, Near Trails/Greenway, Pickleball, Playground, Pool, Restaurant, Swim Team
Utilities Available Cable Available, Electricity Available, Natural Gas Available, Phone Available, Sewer Available, Underground Utilities
Waterfront Description None
View Golf Course, Trees/Woods
Roof Type Composition
Street Surface Asphalt
Accessibility Accessible Doors
Handicap Access Accessible Doors
Porch Covered, Deck
Parking Type Attached, Garage, Garage Faces Side, Kitchen Level, Level Driveway
Total Parking Spaces 3
Private Pool false
Building
Lot Description Back Yard, Cul-De-Sac, Front Yard, Landscaped, Level, Wooded
Story Three Or More
Foundation Brick/Mortar
Sewer Public Sewer
Water Public
Architectural Style Craftsman, Modern, Traditional
Level or Stories Three Or More
Structure Type Brick 4 Sides
New Construction No
Construction Status Resale
Schools
Elementary Schools Riverside - Gwinnett
Middle Schools North Gwinnett
High Schools North Gwinnett
Others
Senior Community no
Restrictions false
Tax ID R7312 336
Special Listing Condition None


"My job is to find and attract mastery-based agents to the office, protect the culture, and make sure everyone is happy! "






