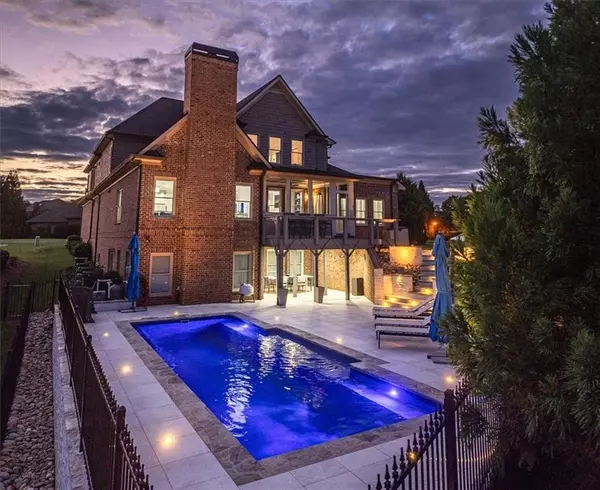6 Beds
4.5 Baths
4,784 SqFt
6 Beds
4.5 Baths
4,784 SqFt
Key Details
Property Type Single Family Home
Sub Type Single Family Residence
Listing Status Active
Purchase Type For Sale
Square Footage 4,784 sqft
Price per Sqft $249
Subdivision Stonecrest
MLS Listing ID 7467328
Style Craftsman
Bedrooms 6
Full Baths 4
Half Baths 1
Construction Status Resale
HOA Fees $500
HOA Y/N Yes
Originating Board First Multiple Listing Service
Year Built 2014
Annual Tax Amount $3,128
Tax Year 2023
Lot Size 0.350 Acres
Acres 0.35
Property Description
Upon entering, you are greeted by a grand foyer adorned with a stunning 10-foot crystal chandelier that sets the tone for the sophistication throughout the home. To the left are French doors leading to a beatiful office. A large, Open Family Room received guests with Coffered Ceiling, Custom Built-Ins and Fireplace. There is also a Formal Dining Room for gathering. The main level also features an expansive master suite complete with a spa-inspired bathroom, featuring dual vanities, a separate soaking tub, and a glass-enclosed shower. The open-concept gourmet kitchen is a chef's dream, boasting custom cabinetry, a massive quartz island, sleek new appliances, and an oversized walk-in pantry. The kitchen flows seamlessly into both the living and keeping rooms, creating a perfect space for entertaining.
Step outside to your screened-in porch overlooking a meticulously landscaped backyard, or unwind on the spacious front porch with views of your circular driveway and lush front yard. The resort-style backyard oasis, completed within the last year, is nothing short of spectacular. Enjoy the sparkling in-ground pool with LED lighting, a gas-powered heater for year-round use, and exquisite high-end pool deck tiles. The new patio with under-decking, decorative landscape lighting, and irrigation system creates the perfect setting for outdoor gatherings.
Upstairs, you'll find five oversized secondary bedrooms, each with ample closet space, along with three additional full bathrooms, ideal for accommodating family and guests. The unfinished daylight basement offers endless possibilities, already stubbed for a bath and ready for customization.
This home is not just beautiful—it's smart. Equipped with a state-of-the-art security system, motion-activated LED lighting, and an electric vehicle charging station in the garage with professionally installed epoxy flooring, it ensures the utmost convenience and peace of mind.
With a brand-new roof, fresh interior and exterior paint, and extensive hardscaping, this home is truly move-in ready. Whether you're hosting lavish events or enjoying quiet evenings at home, this property offers everything you could desire in luxury living.
Key Features:
Brand new roof
Full kitchen remodel with quartz island and backsplash
State-of-the-art smart security system with cameras
New pool with gas-powered heater and LED lighting
Extensive landscaping, hardscaping, and irrigation system
Circular driveway and electric vehicle charging station
6 bedrooms, 4.5 baths, plus an unfinished daylight basement
Don't miss the chance to own this stunning luxury estate in one of Buford's most coveted neighborhoods!
Location
State GA
County Hall
Lake Name None
Rooms
Bedroom Description Master on Main,Oversized Master
Other Rooms None
Basement Bath/Stubbed, Daylight, Exterior Entry, Full, Interior Entry, Unfinished
Main Level Bedrooms 1
Dining Room Separate Dining Room
Interior
Interior Features Beamed Ceilings, Bookcases, Double Vanity, Entrance Foyer 2 Story, High Speed Internet, Tray Ceiling(s), Walk-In Closet(s)
Heating Central
Cooling Ceiling Fan(s), Central Air
Flooring Carpet, Ceramic Tile, Hardwood
Fireplaces Number 2
Fireplaces Type Electric, Gas Log, Great Room, Living Room
Window Features None
Appliance Dishwasher, Disposal, Electric Oven, Electric Water Heater, Gas Cooktop, Microwave, Range Hood, Self Cleaning Oven
Laundry Main Level, Mud Room
Exterior
Exterior Feature Private Entrance, Private Yard, Rain Gutters, Rear Stairs
Parking Features Driveway, Garage, Garage Door Opener, Garage Faces Front, Kitchen Level, Level Driveway
Garage Spaces 3.0
Fence Back Yard, Wrought Iron
Pool Fiberglass, Heated, In Ground, Salt Water
Community Features Homeowners Assoc
Utilities Available Cable Available, Electricity Available, Natural Gas Available, Phone Available, Sewer Available, Underground Utilities, Water Available
Waterfront Description None
View Neighborhood
Roof Type Composition
Street Surface Paved
Accessibility None
Handicap Access None
Porch Covered, Deck, Enclosed, Front Porch, Patio, Rear Porch, Screened
Private Pool false
Building
Lot Description Back Yard, Corner Lot, Front Yard, Landscaped, Private
Story Two
Foundation Concrete Perimeter
Sewer Public Sewer
Water Public
Architectural Style Craftsman
Level or Stories Two
Structure Type Brick 4 Sides,Stone
New Construction No
Construction Status Resale
Schools
Elementary Schools Buford
Middle Schools Buford
High Schools Buford
Others
Senior Community no
Restrictions true
Tax ID 08169 001019
Ownership Fee Simple
Acceptable Financing Cash, Conventional, FHA, VA Loan
Listing Terms Cash, Conventional, FHA, VA Loan
Special Listing Condition None

"My job is to find and attract mastery-based agents to the office, protect the culture, and make sure everyone is happy! "






