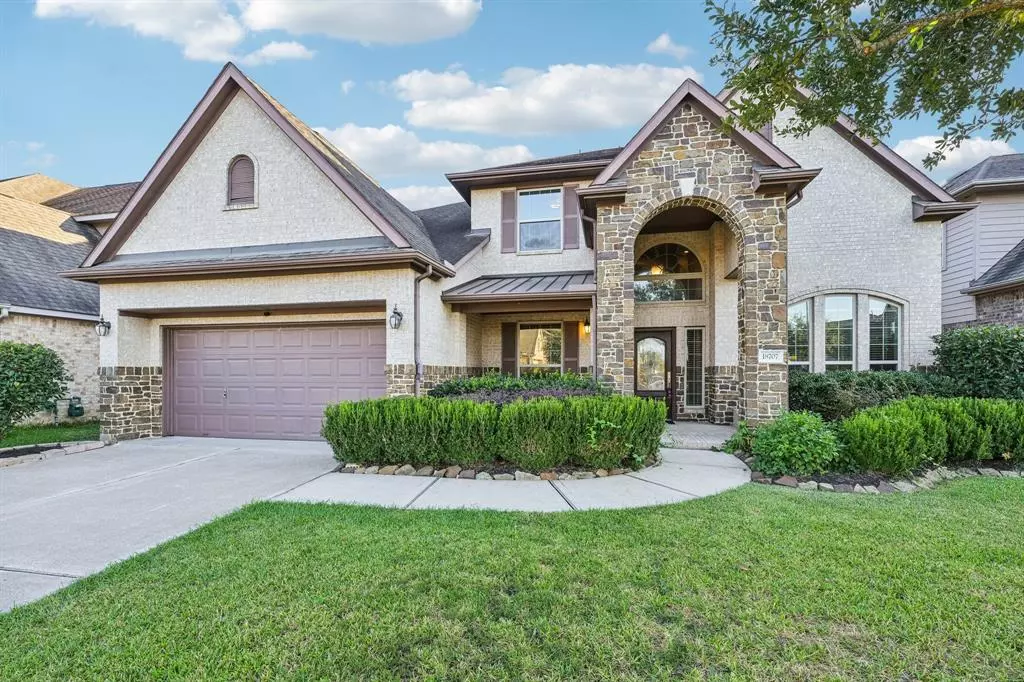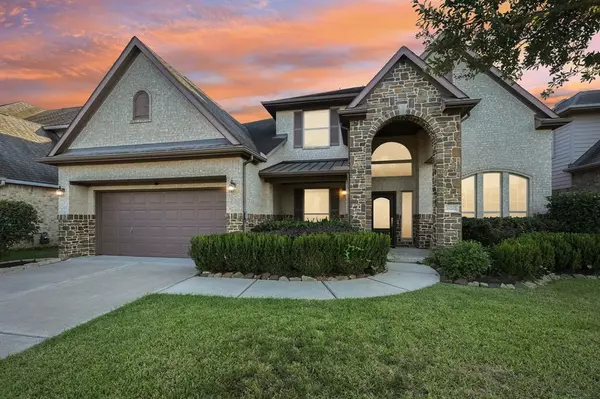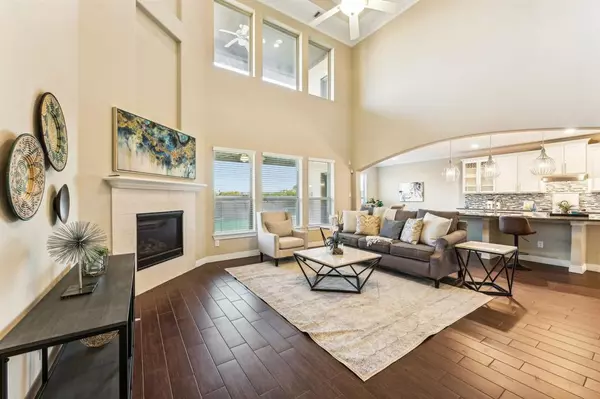
5 Beds
4.1 Baths
4,349 SqFt
5 Beds
4.1 Baths
4,349 SqFt
Key Details
Property Type Single Family Home
Listing Status Pending
Purchase Type For Sale
Square Footage 4,349 sqft
Price per Sqft $149
Subdivision Grand Vista Sec 5
MLS Listing ID 21131772
Style Contemporary/Modern
Bedrooms 5
Full Baths 4
Half Baths 1
HOA Fees $945/ann
HOA Y/N 1
Year Built 2015
Annual Tax Amount $12,076
Tax Year 2023
Lot Size 7,500 Sqft
Acres 0.1722
Property Description
With a VERY LOW TAX RATE of 1.99%, this stunning Taylor Morrison home in the highly desirable Grand Vista community offers a prime location and numerous upgrades. Freshly painted throughout, the home features new LVP flooring in both master bedrooms and closets, updated tile in the downstairs bathroom, a new standing shower upstairs, a renovated staircase, new patio tile, and two new compressors, the garage is equipped with AC, making it move-in ready!
Downstairs boasts wood-like tile flooring, a spacious chef’s gourmet kitchen, a 20-ft high ceiling living room, a study, and a formal dining room. Master Bedroom 1 and Bedroom 2 each feature en-suite baths, and 1 half bath for guests. Upstairs, Master Bedroom 3 offers a master bath with double sinks, a bathtub, and a standing shower. Bedrooms 4 and 5 share a Jack-and-Jill bath, with a media room, game room, and balcony overlooking an oversized backyard with no back neighbors.
Don’t miss this gorgeous home!
Location
State TX
County Fort Bend
Area Mission Bend Area
Rooms
Bedroom Description 2 Bedrooms Down,2 Primary Bedrooms
Other Rooms Entry, Formal Dining, Formal Living, Gameroom Up, Home Office/Study, Library, Living Area - 1st Floor, Media, Utility Room in House
Interior
Interior Features Balcony, Crown Molding, High Ceiling
Heating Central Gas
Cooling Central Electric
Flooring Brick, Carpet, Vinyl
Fireplaces Number 1
Fireplaces Type Gaslog Fireplace
Exterior
Exterior Feature Balcony, Covered Patio/Deck, Fully Fenced, Porch, Sprinkler System
Garage Attached Garage
Garage Spaces 2.0
Roof Type Composition
Private Pool No
Building
Lot Description Subdivision Lot
Dwelling Type Free Standing
Story 2
Foundation Slab
Lot Size Range 0 Up To 1/4 Acre
Water Water District
Structure Type Brick,Stone
New Construction No
Schools
Elementary Schools Patterson Elementary School (Fort Bend)
Middle Schools Crockett Middle School (Fort Bend)
High Schools Bush High School
School District 19 - Fort Bend
Others
Senior Community No
Restrictions Deed Restrictions
Tax ID 3536-05-004-0020-907
Energy Description Ceiling Fans,Digital Program Thermostat,High-Efficiency HVAC,Insulation - Spray-Foam,Radiant Attic Barrier
Tax Rate 1.9943
Disclosures Sellers Disclosure
Special Listing Condition Sellers Disclosure


"My job is to find and attract mastery-based agents to the office, protect the culture, and make sure everyone is happy! "






