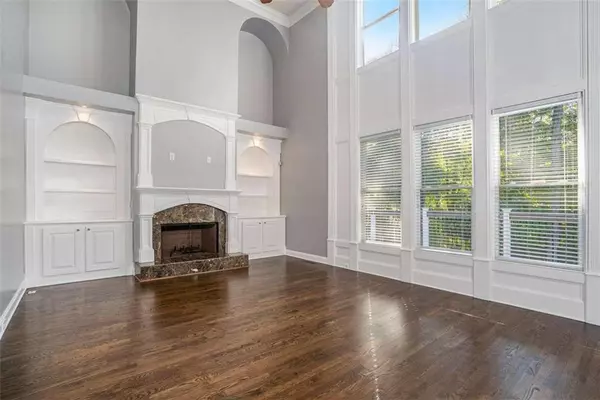
4 Beds
4 Baths
3,440 SqFt
4 Beds
4 Baths
3,440 SqFt
Key Details
Property Type Single Family Home
Sub Type Single Family Residence
Listing Status Active Under Contract
Purchase Type For Sale
Square Footage 3,440 sqft
Price per Sqft $174
Subdivision Herron Creek
MLS Listing ID 7470633
Style Craftsman
Bedrooms 4
Full Baths 4
Construction Status Resale
HOA Fees $1,100
HOA Y/N Yes
Originating Board First Multiple Listing Service
Year Built 2006
Annual Tax Amount $4,207
Tax Year 2023
Lot Size 0.436 Acres
Acres 0.436
Property Description
Location
State GA
County Fulton
Lake Name None
Rooms
Bedroom Description None
Other Rooms Garage(s), Workshop
Basement Bath/Stubbed, Exterior Entry, Full, Interior Entry, Unfinished
Dining Room Great Room, Seats 12+
Interior
Interior Features Bookcases, Disappearing Attic Stairs, Double Vanity, Entrance Foyer, High Ceilings, High Ceilings 10 ft Main, Open Floorplan, Recessed Lighting, Track Lighting, Tray Ceiling(s), Walk-In Closet(s)
Heating Central, Natural Gas
Cooling Ceiling Fan(s), Central Air, Gas
Flooring Carpet, Ceramic Tile, Hardwood
Fireplaces Number 2
Fireplaces Type Factory Built, Family Room, Gas Starter, Other Room
Window Features Bay Window(s),Double Pane Windows,Insulated Windows
Appliance Dishwasher, Disposal, Double Oven, Gas Cooktop, Gas Oven, Gas Range, Gas Water Heater, Microwave, Self Cleaning Oven, Tankless Water Heater
Laundry In Hall, Laundry Room, Upper Level
Exterior
Exterior Feature Lighting
Garage Attached, Garage, Garage Door Opener, Garage Faces Rear, Garage Faces Side, Kitchen Level, Storage
Garage Spaces 3.0
Fence None
Pool None
Community Features Clubhouse, Gated, Homeowners Assoc, Lake, Pool, Sidewalks, Street Lights, Tennis Court(s)
Utilities Available Cable Available, Electricity Available, Natural Gas Available, Phone Available, Sewer Available, Underground Utilities, Water Available
Waterfront Description None
View Other
Roof Type Composition
Street Surface Paved
Accessibility None
Handicap Access None
Porch Deck, Patio
Parking Type Attached, Garage, Garage Door Opener, Garage Faces Rear, Garage Faces Side, Kitchen Level, Storage
Total Parking Spaces 6
Private Pool false
Building
Lot Description Landscaped, Sprinklers In Front, Sprinklers In Rear
Story Two
Foundation Slab
Sewer Public Sewer
Water Public
Architectural Style Craftsman
Level or Stories Two
Structure Type Brick,Brick 3 Sides
New Construction No
Construction Status Resale
Schools
Elementary Schools Wolf Creek
Middle Schools Sandtown
High Schools Westlake
Others
HOA Fee Include Insurance,Maintenance Grounds,Maintenance Structure,Pest Control,Reserve Fund,Security,Swim,Tennis,Termite
Senior Community no
Restrictions true
Tax ID 09F390001753201
Ownership Fee Simple
Financing no
Special Listing Condition None


"My job is to find and attract mastery-based agents to the office, protect the culture, and make sure everyone is happy! "






