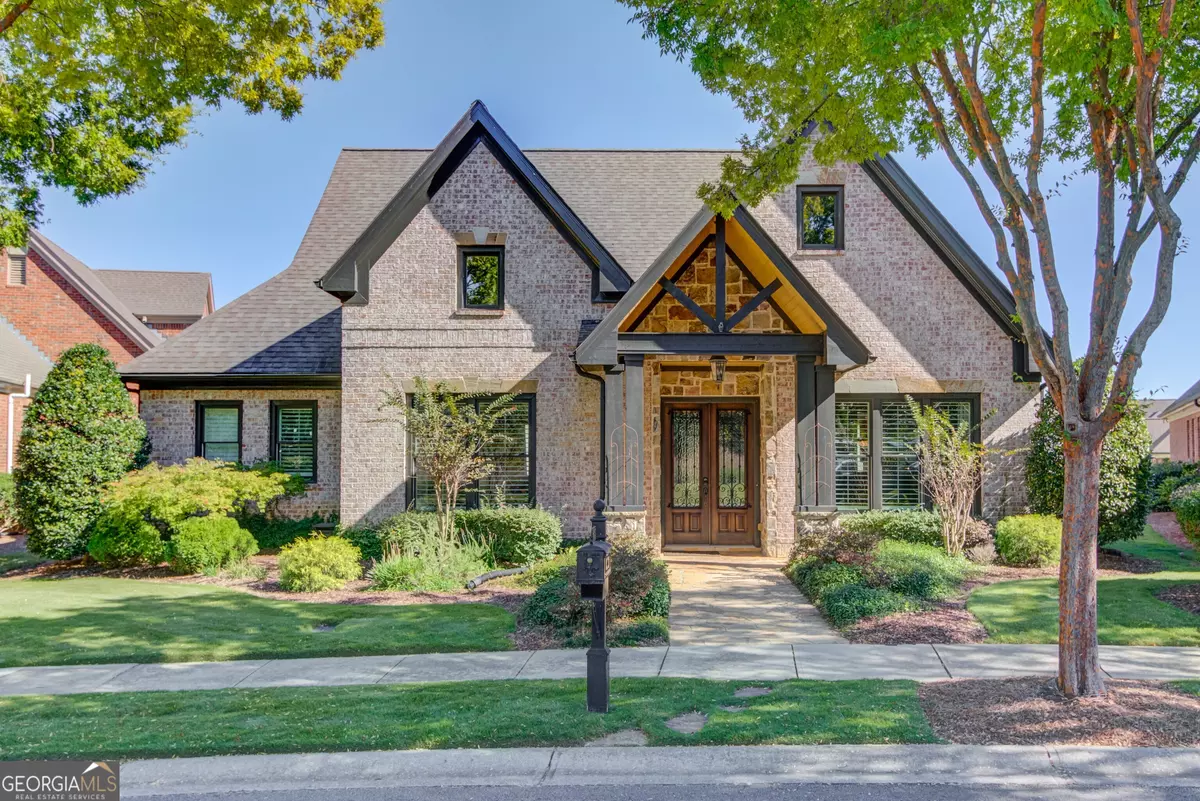
4 Beds
4.5 Baths
3,644 SqFt
4 Beds
4.5 Baths
3,644 SqFt
Key Details
Property Type Single Family Home
Sub Type Single Family Residence
Listing Status Under Contract
Purchase Type For Sale
Square Footage 3,644 sqft
Price per Sqft $246
Subdivision Chateau Elan
MLS Listing ID 10394629
Style Brick 4 Side,European
Bedrooms 4
Full Baths 4
Half Baths 1
Construction Status Resale
HOA Fees $3,700
HOA Y/N Yes
Year Built 2006
Annual Tax Amount $6,969
Tax Year 2023
Lot Size 10,454 Sqft
Property Description
Location
State GA
County Gwinnett
Rooms
Basement Concrete, None
Main Level Bedrooms 3
Interior
Interior Features Bookcases, High Ceilings, Master On Main Level, Rear Stairs, Separate Shower, Soaking Tub, Tile Bath, Walk-In Closet(s)
Heating Forced Air, Natural Gas, Zoned
Cooling Electric, Zoned
Flooring Carpet, Pine, Tile
Fireplaces Number 2
Fireplaces Type Family Room, Gas Log, Gas Starter
Exterior
Exterior Feature Other, Sprinkler System
Garage Attached, Garage, Garage Door Opener, Side/Rear Entrance
Community Features Fitness Center, Gated, Golf, Park, Playground, Pool, Sidewalks, Street Lights, Tennis Court(s)
Utilities Available Cable Available, Electricity Available, Natural Gas Available, Phone Available, Sewer Available, Underground Utilities, Water Available
Roof Type Composition
Building
Story One and One Half
Sewer Public Sewer
Level or Stories One and One Half
Structure Type Other,Sprinkler System
Construction Status Resale
Schools
Elementary Schools Duncan Creek
Middle Schools Frank N Osborne
High Schools Mill Creek
Others
Acceptable Financing Cash, Conventional, VA Loan
Listing Terms Cash, Conventional, VA Loan


"My job is to find and attract mastery-based agents to the office, protect the culture, and make sure everyone is happy! "






