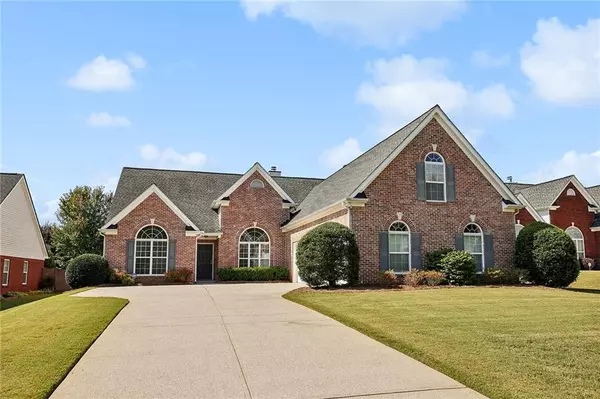
4 Beds
3 Baths
2,588 SqFt
4 Beds
3 Baths
2,588 SqFt
Key Details
Property Type Single Family Home
Sub Type Single Family Residence
Listing Status Pending
Purchase Type For Sale
Square Footage 2,588 sqft
Price per Sqft $210
Subdivision Ashbury
MLS Listing ID 7466762
Style Ranch,Traditional
Bedrooms 4
Full Baths 3
Construction Status Resale
HOA Fees $432
HOA Y/N Yes
Originating Board First Multiple Listing Service
Year Built 2004
Annual Tax Amount $1,404
Tax Year 2023
Lot Size 0.310 Acres
Acres 0.31
Property Description
It’s been loved and well maintained by the original owners and is in meticulous condition for the next owner. It has a Full and expansive chef’s kitchen, breakfast bar height counters that lead to a breakfast room to enjoy with a kitchen garage entry and the laundry room just steps from the bedroom and kitchen. This floor plan is ideal for entertaining inside and out. It has a separate dining room and front Den or keeping room. The 2 secondary bedrooms share a bathroom. Newer roof and Appliances. The Vaulted ceilings throughout most rooms increase the size and ambiance of this dream home. It has a beautiful, landscaped yard with an irrigation system to keep things looking fresh.
Outside, you’ll find yourself in a fabulous neighborhood at the head of the Sugar Hill Greenway. Take advantage of the sidewalks leading to Gold Mine Park, E.E Robinson Park and the Sugar Hill E-canter where you will find an Amphitheater, The Eagle Theatre and local retailers. Also, Conveniently located near Suwanee, Buford, and Cumming. This home offers easy access to a myriad of attractions, making it the perfect place to live, work and play. Don’t miss your chance to a new beginning in this beautiful neighborhood in Ashbury.
Location
State GA
County Gwinnett
Lake Name None
Rooms
Bedroom Description Master on Main,Oversized Master
Other Rooms None
Basement None
Main Level Bedrooms 3
Dining Room Open Concept, Seats 12+
Interior
Interior Features Cathedral Ceiling(s), Crown Molding, Disappearing Attic Stairs, Double Vanity, Entrance Foyer, High Ceilings 10 ft Main, High Speed Internet, Tray Ceiling(s), Walk-In Closet(s)
Heating Central, Forced Air, Natural Gas, Zoned
Cooling Ceiling Fan(s), Central Air, Zoned
Flooring Carpet, Ceramic Tile, Hardwood
Fireplaces Number 1
Fireplaces Type Family Room, Gas Starter, Great Room, Living Room
Window Features Insulated Windows,Plantation Shutters
Appliance Dishwasher, Disposal, Double Oven, Electric Range, ENERGY STAR Qualified Appliances, Gas Water Heater, Microwave, Refrigerator, Self Cleaning Oven
Laundry Laundry Room, Main Level
Exterior
Exterior Feature Private Entrance, Private Yard
Garage Attached, Driveway, Garage, Garage Door Opener, Garage Faces Side, Kitchen Level, Level Driveway
Garage Spaces 3.0
Fence None
Pool None
Community Features Near Schools, Near Shopping, Near Trails/Greenway, Park
Utilities Available Cable Available, Electricity Available, Natural Gas Available, Phone Available, Sewer Available, Underground Utilities, Water Available
Waterfront Description None
View Other
Roof Type Composition,Shingle
Street Surface Paved
Accessibility None
Handicap Access None
Porch Patio
Parking Type Attached, Driveway, Garage, Garage Door Opener, Garage Faces Side, Kitchen Level, Level Driveway
Private Pool false
Building
Lot Description Back Yard, Landscaped, Level, Private, Sprinklers In Front, Sprinklers In Rear
Story One and One Half
Foundation Brick/Mortar, Slab
Sewer Public Sewer
Water Public
Architectural Style Ranch, Traditional
Level or Stories One and One Half
Structure Type Brick 4 Sides,HardiPlank Type
New Construction No
Construction Status Resale
Schools
Elementary Schools Sugar Hill - Gwinnett
Middle Schools Lanier
High Schools Lanier
Others
HOA Fee Include Maintenance Grounds
Senior Community no
Restrictions true
Tax ID R7320 384
Special Listing Condition None


"My job is to find and attract mastery-based agents to the office, protect the culture, and make sure everyone is happy! "






