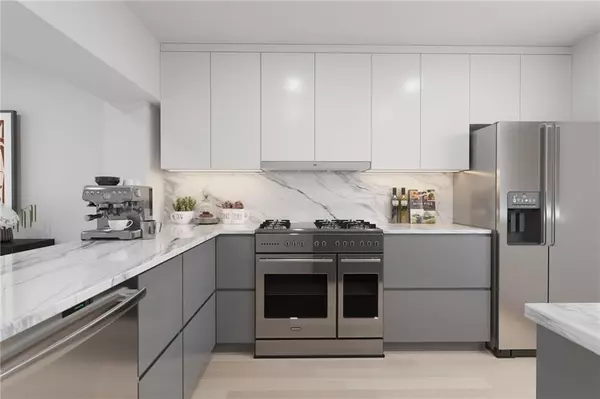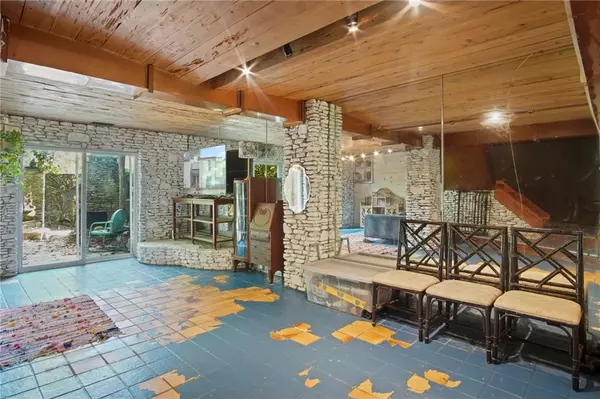
2 Beds
1.5 Baths
1,352 SqFt
2 Beds
1.5 Baths
1,352 SqFt
Key Details
Property Type Condo
Sub Type Condominium
Listing Status Active
Purchase Type For Sale
Square Footage 1,352 sqft
Price per Sqft $266
Subdivision Chattahoochee Trail
MLS Listing ID 7471061
Style A-Frame
Bedrooms 2
Full Baths 1
Half Baths 1
Construction Status Resale
HOA Fees $300
HOA Y/N Yes
Originating Board First Multiple Listing Service
Year Built 1972
Annual Tax Amount $886
Tax Year 2023
Lot Size 3,014 Sqft
Acres 0.0692
Property Description
Location
State GA
County Cobb
Lake Name None
Rooms
Bedroom Description Roommate Floor Plan
Other Rooms None
Basement None
Dining Room Open Concept
Interior
Interior Features Beamed Ceilings
Heating Central
Cooling Central Air
Flooring Ceramic Tile
Fireplaces Number 1
Fireplaces Type Outside, Stone
Window Features Double Pane Windows
Appliance Dishwasher, Electric Range, Refrigerator
Laundry In Hall
Exterior
Exterior Feature Garden, Private Yard
Garage Assigned
Fence Back Yard
Pool None
Community Features Lake, Other
Utilities Available Cable Available, Electricity Available, Phone Available, Sewer Available, Water Available
Waterfront Description River Front
View River
Roof Type Composition,Shingle
Street Surface Asphalt
Accessibility None
Handicap Access None
Porch Patio
Parking Type Assigned
Total Parking Spaces 2
Private Pool false
Building
Lot Description Back Yard
Story Two
Foundation Slab
Sewer Public Sewer
Water Public
Architectural Style A-Frame
Level or Stories Two
Structure Type HardiPlank Type
New Construction No
Construction Status Resale
Schools
Elementary Schools Brumby
Middle Schools East Cobb
High Schools Wheeler
Others
Senior Community no
Restrictions true
Tax ID 17106700100
Ownership Condominium
Acceptable Financing 1031 Exchange, Cash, Conventional
Listing Terms 1031 Exchange, Cash, Conventional
Financing no
Special Listing Condition None


"My job is to find and attract mastery-based agents to the office, protect the culture, and make sure everyone is happy! "






