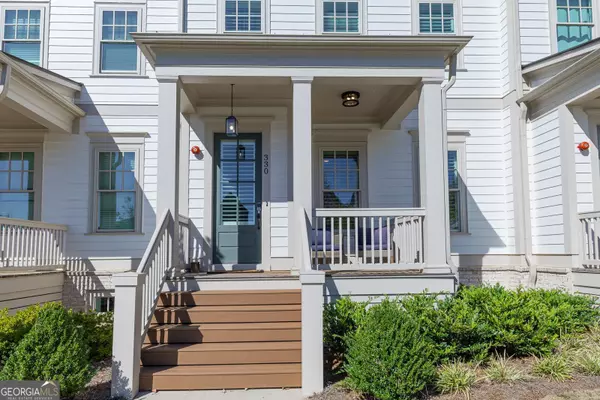
3 Beds
3.5 Baths
2,712 SqFt
3 Beds
3.5 Baths
2,712 SqFt
Key Details
Property Type Townhouse
Sub Type Townhouse
Listing Status Active
Purchase Type For Sale
Square Footage 2,712 sqft
Price per Sqft $272
Subdivision South On Main
MLS Listing ID 10396457
Style Traditional
Bedrooms 3
Full Baths 3
Half Baths 1
Construction Status Resale
HOA Fees $3,180
HOA Y/N Yes
Year Built 2021
Annual Tax Amount $7,403
Tax Year 2023
Lot Size 2,178 Sqft
Property Description
Location
State GA
County Cherokee
Rooms
Basement None
Interior
Interior Features Beamed Ceilings, Bookcases, Double Vanity, High Ceilings, Roommate Plan, Separate Shower, Soaking Tub, Split Bedroom Plan, Vaulted Ceiling(s), Walk-In Closet(s)
Heating Central, Natural Gas
Cooling Ceiling Fan(s), Central Air
Flooring Hardwood, Tile
Fireplaces Number 1
Fireplaces Type Family Room, Gas Log
Exterior
Garage Attached, Garage, Garage Door Opener, Side/Rear Entrance
Garage Spaces 2.0
Community Features Clubhouse, Fitness Center, Park, Playground, Pool, Sidewalks, Street Lights, Walk To Shopping
Utilities Available Cable Available, Electricity Available, High Speed Internet, Natural Gas Available, Phone Available, Sewer Available, Sewer Connected, Underground Utilities, Water Available
Waterfront Description No Dock Or Boathouse
Roof Type Composition
Building
Story Three Or More
Sewer Public Sewer
Level or Stories Three Or More
Construction Status Resale
Schools
Elementary Schools Woodstock
Middle Schools Woodstock
High Schools Woodstock


"My job is to find and attract mastery-based agents to the office, protect the culture, and make sure everyone is happy! "






