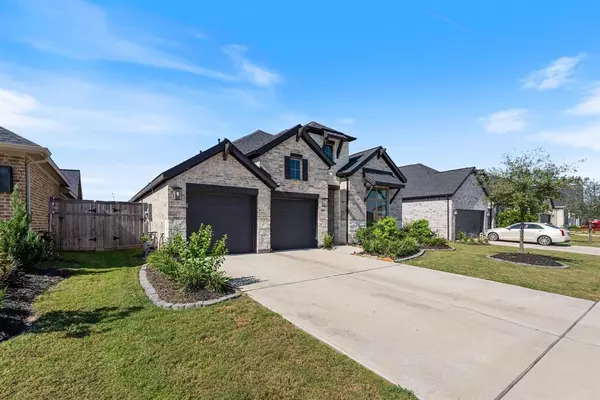
4 Beds
3 Baths
2,542 SqFt
4 Beds
3 Baths
2,542 SqFt
Key Details
Property Type Single Family Home
Sub Type Single Family Detached
Listing Status Active
Purchase Type For Rent
Square Footage 2,542 sqft
Subdivision Creek Rush At Cross Creek Ranch Sec 1
MLS Listing ID 68590288
Style Traditional
Bedrooms 4
Full Baths 3
Rental Info One Year,Six Months
Year Built 2022
Available Date 2024-10-13
Lot Size 6,632 Sqft
Acres 0.1523
Property Description
Location
State TX
County Fort Bend
Area Katy - Southwest
Rooms
Bedroom Description 1 Bedroom Down - Not Primary BR,Walk-In Closet
Other Rooms Family Room, Gameroom Down, Guest Suite, Utility Room in House
Master Bathroom Hollywood Bath, Primary Bath: Double Sinks, Primary Bath: Separate Shower, Vanity Area
Kitchen Island w/o Cooktop, Kitchen open to Family Room, Walk-in Pantry
Interior
Interior Features Fire/Smoke Alarm, Formal Entry/Foyer, High Ceiling
Heating Central Gas
Cooling Central Electric
Flooring Carpet, Tile
Fireplaces Number 1
Appliance Dryer Included, Refrigerator, Washer Included
Exterior
Exterior Feature Partially Fenced, Patio/Deck, Sprinkler System
Garage Attached Garage
Garage Spaces 3.0
Street Surface Curbs
Private Pool No
Building
Lot Description Subdivision Lot
Story 1
Sewer Public Sewer
Water Public Water
New Construction No
Schools
Elementary Schools Viola Gilmore Randle Elementary
Middle Schools Leaman Junior High School
High Schools Fulshear High School
School District 33 - Lamar Consolidated
Others
Pets Allowed Not Allowed
Senior Community No
Restrictions No Restrictions
Tax ID 2709-01-001-0570-901
Disclosures No Disclosures
Special Listing Condition No Disclosures
Pets Description Not Allowed


"My job is to find and attract mastery-based agents to the office, protect the culture, and make sure everyone is happy! "






