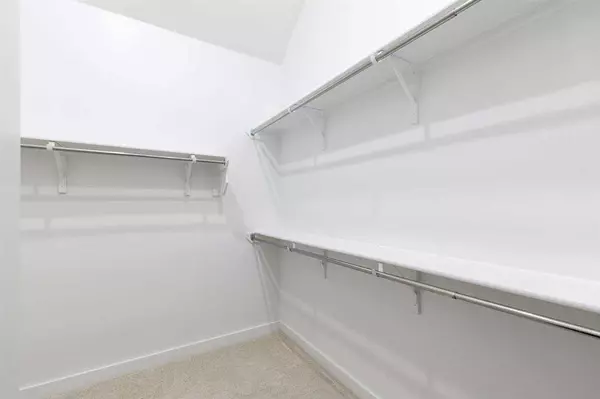
4 Beds
2 Baths
1,923 SqFt
4 Beds
2 Baths
1,923 SqFt
Key Details
Property Type Single Family Home
Listing Status Active
Purchase Type For Sale
Square Footage 1,923 sqft
Price per Sqft $223
Subdivision Evergreen
MLS Listing ID 13434908
Style Contemporary/Modern,Traditional
Bedrooms 4
Full Baths 2
HOA Fees $980/ann
HOA Y/N 1
Year Built 2024
Property Description
Location
State TX
County Montgomery
Area Conroe Southeast
Rooms
Other Rooms Home Office/Study, Utility Room in House
Master Bathroom Primary Bath: Double Sinks, Primary Bath: Separate Shower, Vanity Area
Kitchen Island w/o Cooktop, Walk-in Pantry
Interior
Interior Features Fire/Smoke Alarm, High Ceiling, Prewired for Alarm System
Heating Central Gas
Cooling Central Electric, Zoned
Flooring Carpet, Tile, Vinyl Plank
Exterior
Exterior Feature Back Yard Fenced, Covered Patio/Deck, Sprinkler System
Garage Attached Garage
Garage Spaces 2.0
Roof Type Composition
Private Pool No
Building
Lot Description Subdivision Lot
Dwelling Type Free Standing
Faces South,West
Story 1
Foundation Slab
Lot Size Range 0 Up To 1/4 Acre
Builder Name Highland Homes
Water Public Water
Structure Type Brick,Cement Board,Wood
New Construction Yes
Schools
Elementary Schools San Jacinto Elementary School (Conroe)
Middle Schools Moorhead Junior High School
High Schools Caney Creek High School
School District 11 - Conroe
Others
HOA Fee Include Grounds
Senior Community No
Restrictions Zoning
Tax ID NA
Energy Description Attic Vents,High-Efficiency HVAC,HVAC>13 SEER,Insulated/Low-E windows,Insulation - Batt,Insulation - Blown Cellulose,Radiant Attic Barrier,Tankless/On-Demand H2O Heater
Acceptable Financing Cash Sale, Conventional, FHA, Seller May Contribute to Buyer's Closing Costs, VA
Tax Rate 2.93
Disclosures Mud
Listing Terms Cash Sale, Conventional, FHA, Seller May Contribute to Buyer's Closing Costs, VA
Financing Cash Sale,Conventional,FHA,Seller May Contribute to Buyer's Closing Costs,VA
Special Listing Condition Mud


"My job is to find and attract mastery-based agents to the office, protect the culture, and make sure everyone is happy! "






