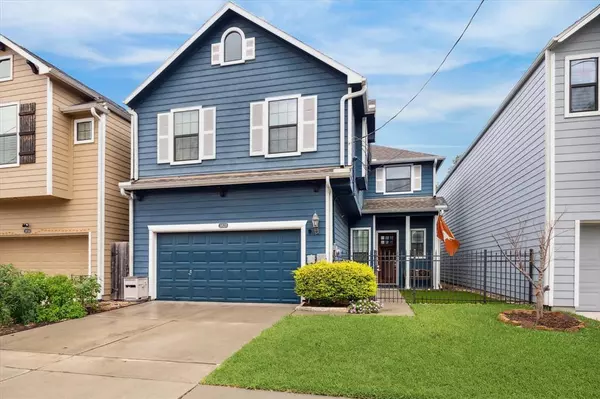
3 Beds
2.1 Baths
3,153 SqFt
3 Beds
2.1 Baths
3,153 SqFt
Key Details
Property Type Single Family Home
Sub Type Single Family Detached
Listing Status Coming Soon
Purchase Type For Rent
Square Footage 3,153 sqft
Subdivision Garden Homes/Brinkman
MLS Listing ID 60711244
Style Traditional
Bedrooms 3
Full Baths 2
Half Baths 1
Rental Info Long Term,One Year
Year Built 2016
Available Date 2024-11-11
Lot Size 4,055 Sqft
Acres 0.0931
Property Description
Wonderful rental property zoned to and walking distance from Garden Oaks Montessori. Available Novemember 6. This beautiful, single-family home offers comfortable living space with an open concept floor plan, high ceilings, and a well-maintained exterior. The spacious kitchen, which flows into the living and dining areas, is perfect for entertaining with a large pantry and 2 oversized granite islands. A private office offers an ideal space for working from home. Upstairs is a game room and an expansive primary suite offering luxury living with a spa-like bathroom and two large walk-in closets. Secondary bedrooms offer ample square footage and walk-in closets. Enjoy the backyard featuring a covered patio, outdoor kitchen, and low-maintenance grass turf. Minutes from shopping, parks, great restaurants, and downtown. Don't miss out on this unique rental opportunity.
Location
State TX
County Harris
Area Oak Forest East Area
Rooms
Bedroom Description All Bedrooms Up,Primary Bed - 2nd Floor,Walk-In Closet
Other Rooms Breakfast Room, Gameroom Up, Kitchen/Dining Combo, Living Area - 1st Floor, Living/Dining Combo
Master Bathroom Half Bath, Primary Bath: Jetted Tub, Primary Bath: Separate Shower, Secondary Bath(s): Tub/Shower Combo, Vanity Area
Kitchen Breakfast Bar, Kitchen open to Family Room, Pantry, Soft Closing Cabinets, Soft Closing Drawers, Walk-in Pantry
Interior
Interior Features Crown Molding, Fire/Smoke Alarm, High Ceiling, Wine/Beverage Fridge
Heating Central Gas
Cooling Central Electric
Flooring Carpet, Tile, Wood
Fireplaces Number 1
Fireplaces Type Gaslog Fireplace
Appliance Dryer Included, Refrigerator, Washer Included
Exterior
Exterior Feature Back Yard Fenced, Fully Fenced, Outdoor Kitchen, Patio/Deck, Private Driveway
Garage Attached Garage
Garage Spaces 2.0
Utilities Available None Provided
Street Surface Asphalt
Private Pool No
Building
Lot Description Street
Story 2
Sewer Public Sewer
Water Public Water
New Construction No
Schools
Elementary Schools Garden Oaks Elementary School
Middle Schools Black Middle School
High Schools Waltrip High School
School District 27 - Houston
Others
Pets Allowed Case By Case Basis
Senior Community No
Restrictions No Restrictions
Tax ID 136-837-001-0002
Energy Description Attic Vents,Ceiling Fans,Digital Program Thermostat,HVAC>13 SEER,Insulated/Low-E windows,Insulation - Batt,Insulation - Blown Fiberglass,Radiant Attic Barrier,Storm Windows
Disclosures No Disclosures
Green/Energy Cert Green Built Gulf Coast
Special Listing Condition No Disclosures
Pets Description Case By Case Basis


"My job is to find and attract mastery-based agents to the office, protect the culture, and make sure everyone is happy! "






