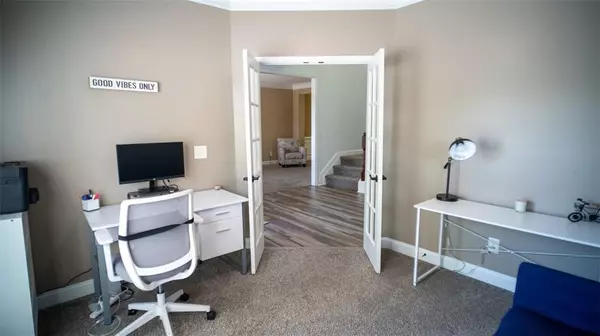4 Beds
3.5 Baths
3,450 SqFt
4 Beds
3.5 Baths
3,450 SqFt
Key Details
Property Type Single Family Home
Sub Type Single Family Residence
Listing Status Active
Purchase Type For Sale
Square Footage 3,450 sqft
Price per Sqft $157
Subdivision Kingsbridge Point
MLS Listing ID 7471021
Style Traditional
Bedrooms 4
Full Baths 3
Half Baths 1
Construction Status Resale
HOA Fees $756
HOA Y/N Yes
Originating Board First Multiple Listing Service
Year Built 2008
Annual Tax Amount $5,085
Tax Year 2024
Lot Size 10,149 Sqft
Acres 0.233
Property Description
Seller is offering a 1 year home warranty, up to $600 to protect you in your first year!
Location
State GA
County Cobb
Lake Name None
Rooms
Bedroom Description Oversized Master,Sitting Room
Other Rooms None
Basement None
Dining Room Separate Dining Room, Open Concept
Interior
Interior Features Entrance Foyer, Entrance Foyer 2 Story, Tray Ceiling(s), Walk-In Closet(s), Double Vanity
Heating Central
Cooling Ceiling Fan(s), Zoned
Flooring Laminate, Carpet
Fireplaces Number 1
Fireplaces Type Family Room
Window Features None
Appliance Dishwasher, Gas Cooktop, Gas Oven
Laundry Laundry Room, Upper Level
Exterior
Exterior Feature Private Yard
Parking Features Garage, Attached, Driveway, Garage Door Opener, Garage Faces Front
Garage Spaces 2.0
Fence None
Pool None
Community Features Pool, Clubhouse
Utilities Available Cable Available, Electricity Available, Natural Gas Available, Sewer Available
Waterfront Description None
View Other
Roof Type Composition
Street Surface Asphalt
Accessibility None
Handicap Access None
Porch Front Porch
Total Parking Spaces 2
Private Pool false
Building
Lot Description Back Yard, Cul-De-Sac
Story Two
Foundation Slab
Sewer Public Sewer
Water Public
Architectural Style Traditional
Level or Stories Two
Structure Type Brick Front,Stone
New Construction No
Construction Status Resale
Schools
Elementary Schools Clay-Harmony Leland
Middle Schools Lindley
High Schools Pebblebrook
Others
HOA Fee Include Swim
Senior Community no
Restrictions false
Tax ID 18039400410
Ownership Fee Simple
Special Listing Condition None

"My job is to find and attract mastery-based agents to the office, protect the culture, and make sure everyone is happy! "






