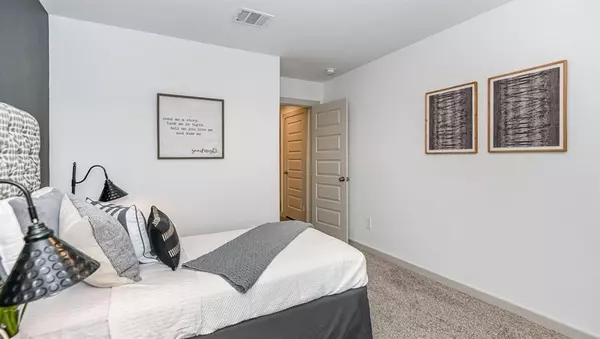
4 Beds
2 Baths
1,810 SqFt
4 Beds
2 Baths
1,810 SqFt
Key Details
Property Type Single Family Home
Sub Type Single Family Detached
Listing Status Active
Purchase Type For Rent
Square Footage 1,810 sqft
Subdivision Caldwell Ranch
MLS Listing ID 15085534
Style Contemporary/Modern,Traditional
Bedrooms 4
Full Baths 2
Rental Info Long Term,Section 8
Year Built 2022
Available Date 2024-08-01
Property Description
Location
State TX
County Fort Bend
Area Sienna Area
Interior
Interior Features Brick Walls, Concrete Walls, Dryer Included, Fire/Smoke Alarm, Formal Entry/Foyer, Fully Sprinklered, Prewired for Alarm System, Refrigerator Included, Spa/Hot Tub, Washer Included
Heating Central Gas
Cooling Central Electric
Flooring Carpet, Vinyl Plank
Appliance Dryer Included, Refrigerator, Washer Included
Exterior
Exterior Feature Back Yard Fenced, Fully Fenced, Patio/Deck, Spa/Hot Tub, Sprinkler System
Garage Attached Garage
Garage Spaces 2.0
Utilities Available Trash Pickup
View East
Street Surface Concrete
Parking Type Auto Garage Door Opener
Private Pool No
Building
Lot Description Subdivision Lot
Faces West
Story 1
Sewer Public Sewer
Water Public Water
New Construction Yes
Schools
Elementary Schools Heritage Rose Elementary School
Middle Schools Thornton Middle School (Fort Bend)
High Schools Almeta Crawford High School
School District 19 - Fort Bend
Others
Pets Allowed Case By Case Basis
Senior Community No
Restrictions Deed Restrictions
Tax ID 1234-56-789-1012-345
Energy Description Energy Star/CFL/LED Lights,HVAC>13 SEER,Tankless/On-Demand H2O Heater
Disclosures No Disclosures
Green/Energy Cert Home Energy Rating/HERS
Special Listing Condition No Disclosures
Pets Description Case By Case Basis


"My job is to find and attract mastery-based agents to the office, protect the culture, and make sure everyone is happy! "






