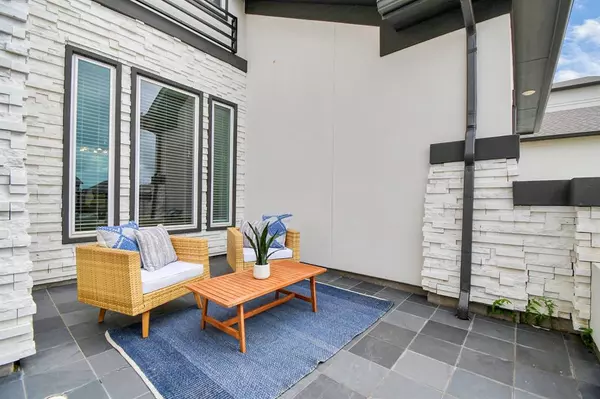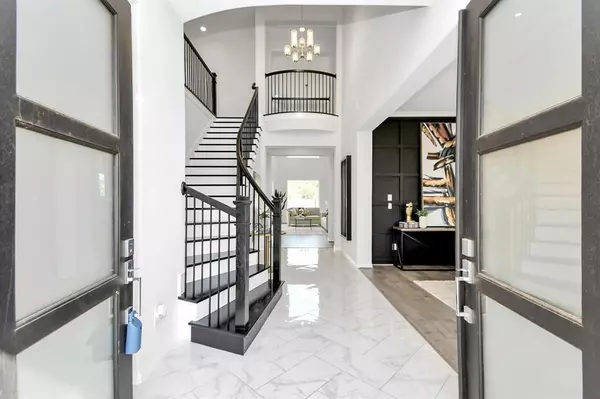
5 Beds
4.1 Baths
4,685 SqFt
5 Beds
4.1 Baths
4,685 SqFt
Key Details
Property Type Single Family Home
Listing Status Active
Purchase Type For Sale
Square Footage 4,685 sqft
Price per Sqft $192
Subdivision Sienna
MLS Listing ID 87417042
Style Contemporary/Modern,Traditional
Bedrooms 5
Full Baths 4
Half Baths 1
HOA Fees $1,495/ann
HOA Y/N 1
Year Built 2022
Annual Tax Amount $24,126
Tax Year 2023
Lot Size 10,523 Sqft
Acres 0.2416
Property Description
providing an ideal space for relaxation or entertaining. Conveniently situated near HWY 6 and 288, this residence offers easy access to major
transportation routes, ensuring a seamless connection to surrounding amenities, shopping centers, and entertainment
options.
Location
State TX
County Fort Bend
Area Sienna Area
Rooms
Bedroom Description En-Suite Bath,Primary Bed - 1st Floor
Other Rooms Breakfast Room, Family Room, Formal Dining, Gameroom Up, Home Office/Study, Library, Loft, Media, Utility Room in House
Master Bathroom Primary Bath: Double Sinks, Primary Bath: Separate Shower, Primary Bath: Soaking Tub, Secondary Bath(s): Tub/Shower Combo
Kitchen Breakfast Bar, Island w/o Cooktop, Kitchen open to Family Room, Pot Filler
Interior
Interior Features Dry Bar, Formal Entry/Foyer, High Ceiling
Heating Central Gas
Cooling Central Electric
Flooring Carpet, Tile
Fireplaces Number 1
Exterior
Exterior Feature Back Yard, Back Yard Fenced, Covered Patio/Deck, Patio/Deck, Porch
Garage Attached Garage
Garage Spaces 3.0
Roof Type Composition
Street Surface Concrete,Curbs
Private Pool No
Building
Lot Description Cul-De-Sac, Subdivision Lot
Dwelling Type Free Standing
Story 2
Foundation Slab
Lot Size Range 0 Up To 1/4 Acre
Builder Name Newmark
Water Water District
Structure Type Brick,Stucco
New Construction No
Schools
Elementary Schools Alyssa Ferguson Elementary
Middle Schools Thornton Middle School (Fort Bend)
High Schools Almeta Crawford High School
School District 19 - Fort Bend
Others
Senior Community No
Restrictions Deed Restrictions
Tax ID 8119-34-001-0030-907
Energy Description Ceiling Fans
Acceptable Financing Cash Sale, Conventional, FHA, VA
Tax Rate 2.8906
Disclosures Levee District, Sellers Disclosure
Listing Terms Cash Sale, Conventional, FHA, VA
Financing Cash Sale,Conventional,FHA,VA
Special Listing Condition Levee District, Sellers Disclosure


"My job is to find and attract mastery-based agents to the office, protect the culture, and make sure everyone is happy! "






