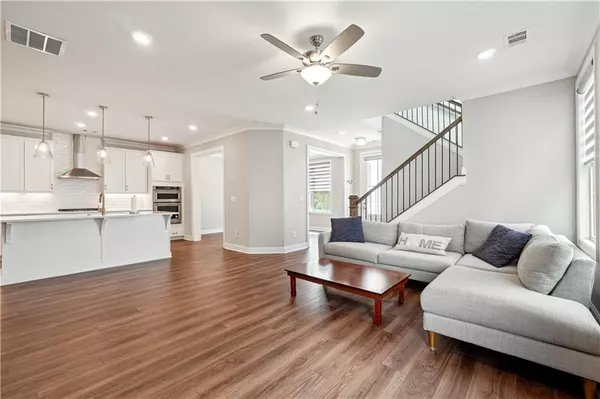
4 Beds
3.5 Baths
2,316 SqFt
4 Beds
3.5 Baths
2,316 SqFt
Key Details
Property Type Single Family Home
Sub Type Single Family Residence
Listing Status Active
Purchase Type For Sale
Square Footage 2,316 sqft
Price per Sqft $295
Subdivision Ellington
MLS Listing ID 7473578
Style Traditional
Bedrooms 4
Full Baths 3
Half Baths 1
Construction Status Resale
HOA Fees $165
HOA Y/N Yes
Originating Board First Multiple Listing Service
Year Built 2021
Annual Tax Amount $7,919
Tax Year 2023
Lot Size 4,791 Sqft
Acres 0.11
Property Description
Upon entering, you’ll find an open and inviting layout characterized by high ceilings, sleek hardwood floors, and abundant natural light. The gourmet kitchen is a chef’s dream, complete with top-of-the-line appliances, quartz countertops, and custom cabinetry. Spacious living areas make entertaining guests or spending quality time with family a delight.
The luxurious master suite serves as a peaceful retreat, boasting a spa-like en-suite bathroom and a roomy walk-in closet. The additional bedrooms are generously sized, offering flexible options for guests, a home office, or even a personal gym.
Outside, the professionally landscaped yard creates a serene backdrop for relaxation and outdoor enjoyment. Situated in the vibrant community of Suwanee, this home provides easy access to top-rated schools, parks, shopping, dining, and entertainment options.
Location
State GA
County Gwinnett
Lake Name None
Rooms
Bedroom Description Master on Main,Split Bedroom Plan
Other Rooms None
Basement None
Main Level Bedrooms 1
Dining Room Separate Dining Room
Interior
Interior Features Bookcases, Coffered Ceiling(s), Crown Molding, Double Vanity
Heating Forced Air, Natural Gas
Cooling Ceiling Fan(s), Central Air
Flooring Ceramic Tile, Hardwood
Fireplaces Number 1
Fireplaces Type Gas Log, Gas Starter
Window Features None
Appliance Dishwasher, Disposal, Gas Cooktop, Gas Oven, Gas Range, Gas Water Heater, Microwave, Range Hood
Laundry In Hall, Laundry Room, Main Level
Exterior
Exterior Feature Private Yard
Garage Attached, Garage, Garage Door Opener, Garage Faces Rear, Kitchen Level
Garage Spaces 2.0
Fence Back Yard, Fenced, Wrought Iron
Pool None
Community Features Gated, Playground, Pool
Utilities Available Cable Available, Electricity Available, Natural Gas Available, Phone Available, Water Available
Waterfront Description None
View Other
Roof Type Composition
Street Surface Asphalt
Accessibility None
Handicap Access None
Porch Front Porch
Parking Type Attached, Garage, Garage Door Opener, Garage Faces Rear, Kitchen Level
Private Pool false
Building
Lot Description Back Yard
Story Two
Foundation None
Sewer Public Sewer
Water Public
Architectural Style Traditional
Level or Stories Two
Structure Type Brick Front,Cement Siding,Other
New Construction No
Construction Status Resale
Schools
Elementary Schools Parsons
Middle Schools Hull
High Schools Peachtree Ridge
Others
Senior Community no
Restrictions true
Tax ID R7166 132
Special Listing Condition None


"My job is to find and attract mastery-based agents to the office, protect the culture, and make sure everyone is happy! "






