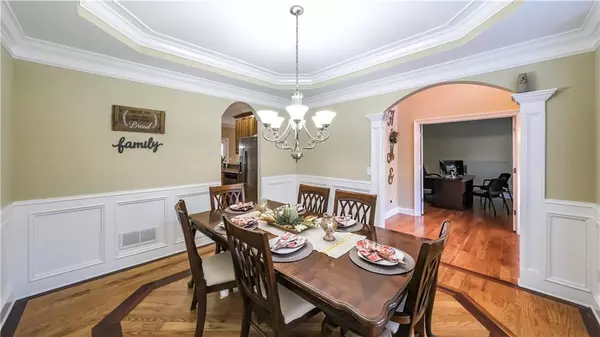6 Beds
5 Baths
5,248 SqFt
6 Beds
5 Baths
5,248 SqFt
Key Details
Property Type Single Family Home
Sub Type Single Family Residence
Listing Status Active
Purchase Type For Sale
Square Footage 5,248 sqft
Price per Sqft $134
Subdivision Danielle Estates
MLS Listing ID 7474230
Style Craftsman
Bedrooms 6
Full Baths 5
Construction Status Resale
HOA Fees $350
HOA Y/N Yes
Originating Board First Multiple Listing Service
Year Built 2005
Annual Tax Amount $4,895
Tax Year 2023
Lot Size 2.074 Acres
Acres 2.074
Property Description
Location
State GA
County Douglas
Lake Name None
Rooms
Bedroom Description Oversized Master
Other Rooms None
Basement Daylight, Exterior Entry, Finished, Finished Bath, Full, Interior Entry
Main Level Bedrooms 1
Dining Room Separate Dining Room
Interior
Interior Features Crown Molding, Double Vanity, Tray Ceiling(s), Walk-In Closet(s)
Heating Central, Electric
Cooling Ceiling Fan(s), Central Air, Electric
Flooring Carpet, Hardwood, Tile
Fireplaces Number 1
Fireplaces Type Living Room
Window Features None
Appliance Dishwasher, Electric Oven, Electric Range, Microwave
Laundry In Kitchen, Mud Room
Exterior
Exterior Feature Other
Parking Features Attached, Garage, Kitchen Level
Garage Spaces 2.0
Fence None
Pool None
Community Features None
Utilities Available Cable Available, Electricity Available, Underground Utilities, Water Available
Waterfront Description None
View Other
Roof Type Composition
Street Surface Concrete,Paved
Accessibility None
Handicap Access None
Porch Deck
Private Pool false
Building
Lot Description Cul-De-Sac
Story Two
Foundation None
Sewer Septic Tank
Water Public
Architectural Style Craftsman
Level or Stories Two
Structure Type Aluminum Siding,Brick Front
New Construction No
Construction Status Resale
Schools
Elementary Schools Mason Creek
Middle Schools Fairplay
High Schools Alexander
Others
Senior Community no
Restrictions false
Tax ID 00460250035
Special Listing Condition None

"My job is to find and attract mastery-based agents to the office, protect the culture, and make sure everyone is happy! "






