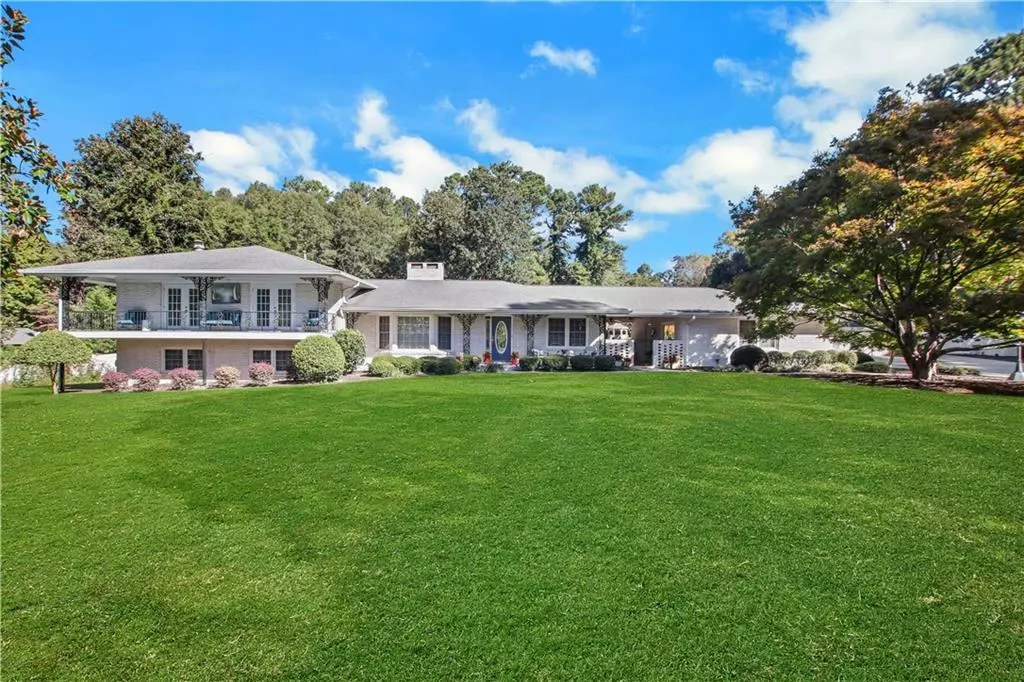
5 Beds
4 Baths
4,340 SqFt
5 Beds
4 Baths
4,340 SqFt
Key Details
Property Type Single Family Home
Sub Type Single Family Residence
Listing Status Active
Purchase Type For Sale
Square Footage 4,340 sqft
Price per Sqft $178
Subdivision Crowley Heights
MLS Listing ID 7474604
Style Traditional,Other
Bedrooms 5
Full Baths 4
Construction Status Resale
HOA Y/N No
Originating Board First Multiple Listing Service
Year Built 1964
Annual Tax Amount $2,872
Tax Year 2023
Lot Size 3.183 Acres
Acres 3.1832
Property Description
The home boasts a fantastic great room, complete with a beamed ceiling and cozy stone fireplace. Situated off the great room, the sunroom is perfect for gatherings or quiet evenings overlooking your pool. Attached to the primary home is a separate mother-in-law suite, providing a full kitchen, laundry, and two bedrooms. After a long day, dive into relaxation with your own in-ground heated pepple tec pool, surrounded by beautiful pavers, creating an ideal setting for entertaining or unwinding.
For the car enthusiast, the property features both a 3-car garage and an additional 2-car garage, providing ample space for vehicles and storage. The finished basement offers same level walkout to your private pool, offering a bar that opens up possibilities for hosting or extended stays.
Experience the best of modern living in this beautiful home situated on over 3 acres with close access to I-20, downtown Douglasville, Wellstar Medical Center and Arbor Place Mall. Don’t miss the chance to make this extraordinary property yours!
Location
State GA
County Douglas
Lake Name None
Rooms
Bedroom Description Other
Other Rooms Garage(s), Second Residence
Basement Daylight, Finished, Finished Bath, Full, Walk-Out Access
Main Level Bedrooms 2
Dining Room Separate Dining Room
Interior
Interior Features Beamed Ceilings, Crown Molding
Heating Central, Natural Gas
Cooling Ceiling Fan(s), Central Air
Flooring Hardwood
Fireplaces Number 3
Fireplaces Type Basement, Decorative, Family Room
Window Features Insulated Windows
Appliance Dishwasher, Disposal, Dryer, Electric Range, Microwave, Range Hood, Refrigerator, Trash Compactor, Washer
Laundry In Basement, Other
Exterior
Exterior Feature Balcony, Rain Gutters
Garage Driveway, Garage, Garage Faces Front, Level Driveway
Garage Spaces 5.0
Fence Fenced, Wood
Pool Gas Heat, In Ground, Private, Waterfall
Community Features None
Utilities Available Cable Available, Electricity Available, Natural Gas Available, Sewer Available, Water Available
Waterfront Description None
View Trees/Woods, Other
Roof Type Shingle
Street Surface Paved
Accessibility None
Handicap Access None
Porch Covered, Front Porch, Patio, Wrap Around
Parking Type Driveway, Garage, Garage Faces Front, Level Driveway
Private Pool true
Building
Lot Description Back Yard, Front Yard, Landscaped, Level
Story Three Or More
Foundation Combination
Sewer Public Sewer
Water Public
Architectural Style Traditional, Other
Level or Stories Three Or More
Structure Type Brick,Other
New Construction No
Construction Status Resale
Schools
Elementary Schools Burnett
Middle Schools Chestnut Log
High Schools Douglas County
Others
Senior Community no
Restrictions false
Tax ID 0022015C030
Special Listing Condition None


"My job is to find and attract mastery-based agents to the office, protect the culture, and make sure everyone is happy! "






